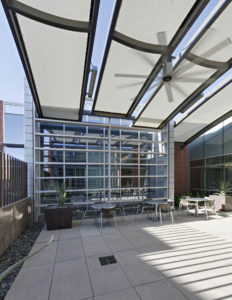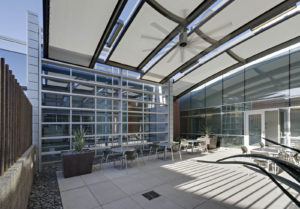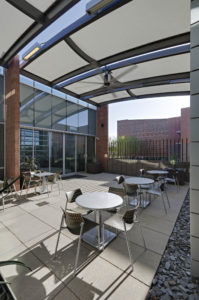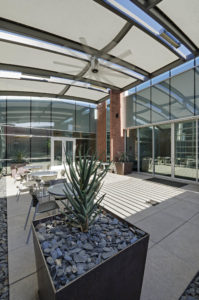 The small courtyard at the center of Gateway Community College’s Incubator Building in Phoenix, Ariz., could have easily been overlooked during the institution’s remodeling efforts. Thanks to an ambitious fabric architecture installation, however, the outdoor space was transformed into one of the campus’s highlights.
The small courtyard at the center of Gateway Community College’s Incubator Building in Phoenix, Ariz., could have easily been overlooked during the institution’s remodeling efforts. Thanks to an ambitious fabric architecture installation, however, the outdoor space was transformed into one of the campus’s highlights.
In the spirit of innovation, the client wanted to make the most of its courtyard space. The inspiring qualities of a tensile membrane structure were desired from the beginning. The intent was to bring the inside out and create comfortable gathering spaces within the courtyard while adhering to the sustainability goals of the center.
Initial canopy concepts by the architect were of a flat roof-type structure. International Tension Structures modified the design into an arching anticlastic canopy structure in order to make the best use of the tensile membrane panels. The resulting anticlastic design delivers shade to the courtyard with the use of four arching tensioned canopies, each approximately 250 sq. ft. in size.
 “One of the most unique parts of this project was its evolution from flat panels to arched structures,” says Jacob Schwartz, director at International Tension Structures of Fountain Hills, Ariz. “We felt the panels would be better in the long run if we gave them form. We don’t ever like doing flat panels because we don’t think it is the right approach to fabric architecture.”
“One of the most unique parts of this project was its evolution from flat panels to arched structures,” says Jacob Schwartz, director at International Tension Structures of Fountain Hills, Ariz. “We felt the panels would be better in the long run if we gave them form. We don’t ever like doing flat panels because we don’t think it is the right approach to fabric architecture.”
The four separate tensioned canopies utilized (polytetrafluoroethylene) PTFE-coated glass fiber membranes made of Sheerfill V fabric, manufactured by Saint-Gobain, which complemented the project’s daylighting and shade goals. The composite fiberglass and PTFE membrane has an approximately 16-percent solar transmission level and Class A fire resistance. The translucent fabric allows enough light through to give the outdoor space an open and natural feel.
 An additional challenge was the integration and attachment of the panels to existing buildings. “The tensioned canopy structure had to tie into an existing building on one end,” Schwartz says. “As such, the supporting steel had to be flown in and erected through an existing aluminum shade fin feature along one elevation of the building.” The crew had to install the steel members through the fins, which provided a mere 18-inches of clearance.
An additional challenge was the integration and attachment of the panels to existing buildings. “The tensioned canopy structure had to tie into an existing building on one end,” Schwartz says. “As such, the supporting steel had to be flown in and erected through an existing aluminum shade fin feature along one elevation of the building.” The crew had to install the steel members through the fins, which provided a mere 18-inches of clearance.
 The full installation of the panels took four days. They were installed using place-holder jigs that held the panels to the side of the structural beams while crew members mounted permanent attachments.
The full installation of the panels took four days. They were installed using place-holder jigs that held the panels to the side of the structural beams while crew members mounted permanent attachments.
The project created one of the most popular outdoor spaces on campus. The canopy is a fluid extension of the dynamic architecture of the building and yet is its own unique element.
Jake Kulju, a frequent contributor to Fabric Architecture, resides in Shafer, Minn.
 TEXTILES.ORG
TEXTILES.ORG


