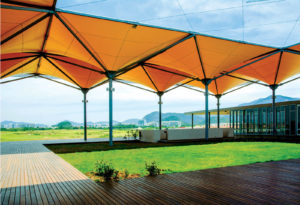
Collecting rainwater, bird-proofing facades, even deflecting airborne volcanic fragments—buildings today are integrated with fabric in nontraditional ways.
Architectural fabric can be integrated into buildings in more than the common uses such as roofs, shading devices and exterior cladding. Architects are now finding ways for fabric to improve building performance with special applications and unique materials.
Manufacturers are stepping up—inside and outside—in response to these new demands. For interiors, they make netting to create suspended platforms for children to hang out in. For inside a building’s cladding, metalized fabric can be sandwiched between tempered glass to prevent birds from crashing into windows. For exteriors, manufacturers have developed lightweight, strong and heat-resistant building wraps that withstand airborne fragments spewing from live volcanoes. And new types of fabric mesh that shield building facades are inspiring designers to create dynamic building forms that help reduce solar heat gain or create animated surfaces of entire buildings with electronic graphics using lighting systems. On the sustainable front, fabric can collect rainwater at the same time as it shades a public plaza.
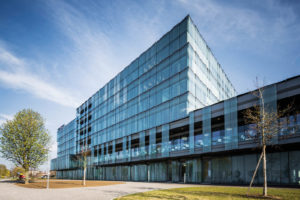
Strictly for the birds
The Würth Administration Building, a beautiful crystalline office building perched on the shore of Lake Constance in central Switzerland, is the company’s site for overseeing its international business of producing and distributing fastening materials for craft and industry. The building contains conference rooms and an assembly hall, along with a restaurant and art museum. The exterior is a glass curtainwall enclosure that, since its completion in 2013, could risk the lives of hundreds of migratory birds and local populations of doves, pigeons, blackbirds and sparrows, were it not for a sophisticated glass curtainwall assembly.
As with all reflective glass buildings, the danger to birds depends upon the reflectiveness of the glass and the surrounding landscape. If the encircling environment is of trees, bushes and green landscapes or blue skies, the reflective surfaces of most modern glass curtain walls tend to confuse birds into thinking the building is not there, possibly causing concussions or death upon impact.
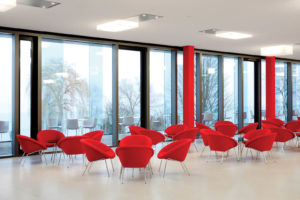
With this concern taken up by the Swiss Ornithological Institute, a study was made of the Würth building to document and test the effectiveness of a new cladding system from SEFAR, headquartered in Thal, Switzerland, called Architecture Vision AL 140/70. The cladding system was installed in the building at the start to reduce the risk to birds.
The system begins with a metal-coated fabric interlayer that is laminated between glass or other transparent materials. The fabrics are available in six densities and can be coated with three types of metal coatings—aluminum, chrome or titanium. The fabrics can also be printed with fade-resistant inks to make any color or pattern. A plain or twill weave offers a variety of aperture openings ranging from 25–70 percent, with light transmission ranging from 18–60 percent. The year-long independent scientific study by the Swiss Ornithological Institute found that “glass facades fitted with [this system] may be assessed as bird-friendly.”
Fending off volcanoes
It might not seem that a building needs an additional protective shield beyond the sturdy exterior brick or steel cladding commonly found on a structure. However, when a structure is near an active volcano or in a volcanic zone, the extra durability of the para-aramid fibers of Twaron™ and Technora™ woven into the building wrap could be the difference between a building saved or destroyed. Announced in February 2016 by Teijin Aramid Ltd., special versions of fabric woven of Twaron and Technora thread have been designed and produced to meet new requirements of Japan’s Cabinet Office, which regulates the security of facilities located near volcanoes. In consultation with the Japanese National Defense Academy, Mount Fuji Research Institute and the Cabinet Office, Teijin created fabrics that can withstand fist-sized airborne fragments (up to 10 cm in size), similar to those produced by the September 2014 eruption of Mt. Ontake that triggered the new regulations.
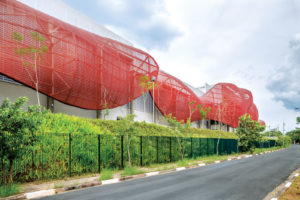
from Serge Ferrari. Photo: Serge Ferrari.
Twaron provides six times more tensile strength than steel of the same weight, in addition to offering greater heat resistance and modulus of elasticity. Technora, also from Teijin, has even greater strength and resistance. The choice of whether to use fabric woven from Twaron or Technora depends on the local level of protection required in each individual case, including volcanic activity, altitude above sea level and weather patterns. Transporting heavy construction materials, such as concrete and steel for highly protected buildings, and hauling large equipment to mountainous highlands, can raise the cost and lengthen the time of construction. The lighter weights of fabrics can be advantageous in making sure structures are adequately protected while keeping costs down.
Sustainable solutions
As the world climate continues to alter, due to global warming and other climatic changes, some regions of the world are suffering from lack of rainfall or reduced precipitation. In these cases, it makes considerable sense to learn from Brazilian architects Rua Arquitetos, who designed the covered patio for the Olympic Golf Course for the Rio 2016 Olympic Games. The grounds of the new course and resort are carefully laid out to blend into the landscape with minimal disruption to the indigenous environment, while at the same time integrating traditional references and details of Brazilian architecture such as parasols, screens and patios.
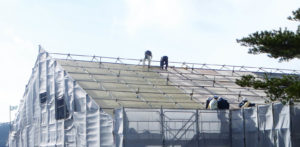
Contributing greatly to the sustainability of the project is an extensive shade canopy to one side of the golf center. Consisting of 14 inverted pyramid-shaped modules, measuring 10.5-meters to a side, the fabric canopy modules are designed to harvest rainwater and provide shade for visitors of the resort and teaching center.
The canopy modules are clad in champagne-colored Précontraint® 1002 S2 from Serge Ferrari, headquartered in La Tour du Pin, France, and cover the centrally located patio that serves the several buildings of the complex and the course links. The lightweight (1,050 g/m2), durable and weatherproof fabric redirects precipitation runoff to collectors in the ground; the runoff can then be used to water the center’s grounds and golf course.
The Rio Olympics also benefited from another application of Ferrari fabrics. Brazil’s Paralympic Centre, in São Paulo, features large, undulating forms that embrace the overall structure and provide much-needed shading to the facility’s main building. Three large sculptural mesh fabric shapes protect the center’s facade from the sun’s rays, contributing toward improved levels of thermal insulation, as well as UV and humidity resistance, eliminating the need for air conditioning of the building. The golden red color of the forms, a Soltis™ FT 381 mesh from Serge Ferrari, is a custom color developed for the project and designed by L+M Gets that blends with the other elements of the building to evoke the gold and bronze Olympic medals. The Soltis outside surface has a metallic finish, the inside surface a matte finish. The upper surfaces of the building are lined with white Précontraint 502 S2 fabric.
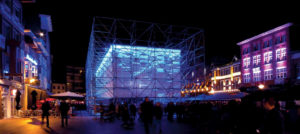
the installation art structure “Teatro del Mondo” takes advantage of the reflective
and translucent qualities of coated PES fabric, Valmex® TF 400 from Low & Bonar. Photo: L.E.A.D. Inc./Heshmati.
Media wallpaper
The idea of a building as billboard is not new. Many architectural historians can point to examples throughout history that telegraph the message of meaning behind a facade. Consider the great Sphinx, or Robert Venturi and Denise Scott Brown’s “decorated shed” concept that launched Postmodern architecture. Recent developments in digital projection or electronically driven LED media walls and displays are finding their way into and onto the surface of buildings at full building scale. Textile manufacturers are responding by manufacturing new surfaces that favor graphic expression, such as Valmex® TF 400 from London-based Low & Bonar LLC, which works well with light projection and reflectance.
A recent installation in Eindhoven, The Netherlands, by Lars Meeß-Olsohn and Ali Heshmati for the city-wide festival of light GLOW, exploited the qualities of Valmex fabric to spectacular advantage. The temporary sculptural structure involved standard scaffolding but added integrated computer-controlled laser lighting and color filters to engage the public in a dynamic performance that responded to the movement of visitors. Enveloping visitors with light, sound and cloud vapors, the theatrical performance evinces Shakespeare’s lyrics, “All the world’s a stage, And all the men and women merely players …”
Equally dynamic is French architect Jean Nouvel’s design of the Danish Koncerthuset, home of the Danish National Symphony Orchestra, wrapped in a cobalt blue mesh fabric Soltis™ FT 381, from Serge Ferrari. Moving images are projected onto the inside surface at night, making the entire building a billboard that broadcasts events to the local community.
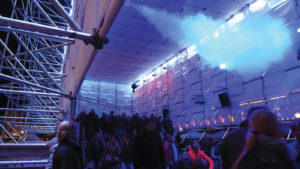
the installation art structure “Teatro del Mondo” takes advantage of the reflective
and translucent qualities of coated PES fabric, Valmex® TF 400 from Low & Bonar. Photo: L.E.A.D. Inc./Heshmati.
Necessity: the motivator
While the old adage “Necessity is the mother of invention” may hold for many instances in life, it truly could be said to be the impetus for many of these new architectural fabrics, borne out of real needs and practicalities. Whether seeking improved sustainability, protection, safety, energy savings or reduced levels of avian carnage, architects can find that the advantages of these new applications and materials should be part of their palette of design tools. There are many more application possibilities, and the future of their integration into architecture will only be up to the imagination.
Bruce N. Wright, AIA, is a consultant to designers and architects and a frequent contributor to Specialty Fabrics Review, Fabric Architecture and Advanced Textiles Source.
 TEXTILES.ORG
TEXTILES.ORG


