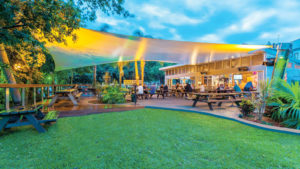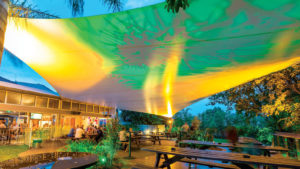 Hotels offer comfort, convenience and panache for entertainment events. In order to make the best use of an outdoor gathering space on its grounds, the Wickham Park Hotel in Wickham, Australia, worked with Shade To Order Pty Ltd. of Gateshead, Australia, to create a sheltering tensile fabric structure. The architectural fabric installation needed to cover a 230-square-meter space that could accommodate up to 130 patrons.
Hotels offer comfort, convenience and panache for entertainment events. In order to make the best use of an outdoor gathering space on its grounds, the Wickham Park Hotel in Wickham, Australia, worked with Shade To Order Pty Ltd. of Gateshead, Australia, to create a sheltering tensile fabric structure. The architectural fabric installation needed to cover a 230-square-meter space that could accommodate up to 130 patrons.
One of the primary challenges of this project was maintaining the rustic aesthetic of the space and creating a structure that blended seamlessly into the hotel’s existing look. To meet the challenge, project manager Craig Flanagan of Shade To Order Pty Ltd. sourced large timber columns instead of steel ones for the job.
“The design is unique due to the use of timber,” Flanagan says. “To support a shade sail 230-square-meters in size in a very windy area, the solution required environmental products strong enough to support a structure suitable for the landscape of the area. Using steel infrastructure would have been so much easier to support a large structure, but would have looked too industrialized in this setting. There were time constraints, so finding and fabricating a solution strong enough to do the job made for some interesting engineering.”
The client wanted a soft feel to the covered space. “He did not want a conventional tin roof over this area,” Flanagan says. “The sail had to fit in with existing landscaping and entertainment facilities, and had to have good water runoff as the column height options were limited by practicality and legislation.”
To meet safety regulations, Flanagan needed to use materials that could withstand heat and fire issues, adverse weather conditions and blend into the existing landscape environment.
Précontraint 802 S2 architectural fabric, manufactured by Serge Ferrari of La Tour-du-Pin, France, was specifically chosen for this project. “Its specifications and tensile figures suited the project,” Flanagan says. Serge Ferrari specifically designs the 802 fabric for Australian conditions.
 The PVC-coated polyester base cloth fabric has an S2 PVDF surface treatment that provides a gloss finish. The fabric comes in a 267cm width and has a 15-year warranty. Flanagan’s client chose a plain white color, and installed an LED lighting system to add unique custom color to the fabric skin. The fabric provides shelter from weather events, provides shade, and creates a welcoming atmosphere for hotel patrons.
The PVC-coated polyester base cloth fabric has an S2 PVDF surface treatment that provides a gloss finish. The fabric comes in a 267cm width and has a 15-year warranty. Flanagan’s client chose a plain white color, and installed an LED lighting system to add unique custom color to the fabric skin. The fabric provides shelter from weather events, provides shade, and creates a welcoming atmosphere for hotel patrons.
Flanagan’s client needed the project completed in just two weeks, so design and build crews had to work fast. “The brief from the client was to build in a short amount of time, create an eye-catching structure to cover an outdoor area incorporating existing landscape and entertainment facilities using environmentally sensitive products to achieve a feeling of being outdoors whilst being protected from the elements,” he says. Flanagan and his client settled on solid 1 ½-foot diameter ironbark wooden columns for supports, ranging from 15 feet to 8 feet in height to give the fabric skin the three-dimensional shape required to drain water and maintain its shape.
The freeform structure is tensioned with catenary cables along each of its edges and connected at the corners to the wooden columns with ¾-inch U bolts that run though a 2-inch pin. “The columns had connection bands around them at the base, sail attachment and backstay attachment points,” Flanagan says. “Installation was completed by lifting each column into place on its footing and attaching the sail to the columns.” A crew of four installed the structure using wire rope pullers and hydraulic ram tensioners for the final applied pre-stress.
Despite the time constraint and unique material requirements, Flanagan and his crew finished the project on time and on budget. Additional challenges included positioning catenary cables to avoid existing trees and making sure the timber columns were strong enough for the load of the tensioned fabric. “The sail had to drain water efficiently, and we had a council restriction on the height of the columns,” Flanagan says. “Very high levels of pre-stress were required to achieve this.”
 TEXTILES.ORG
TEXTILES.ORG


