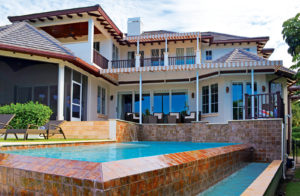 Imagine sitting poolside on a beautiful summer afternoon outside your luxury home just before sunset. If you are imagining the scenario without a custom contoured awning, the sun will be in your eyes and sweat will be on your brow. Sunmaster of Naples, Naples, Fla., helped a client achieve the perfect afternoon pool and second-story balcony ambiance with a set of custom contoured awnings.
Imagine sitting poolside on a beautiful summer afternoon outside your luxury home just before sunset. If you are imagining the scenario without a custom contoured awning, the sun will be in your eyes and sweat will be on your brow. Sunmaster of Naples, Naples, Fla., helped a client achieve the perfect afternoon pool and second-story balcony ambiance with a set of custom contoured awnings.
The project consisted of a 250-square-foot first-floor awning over the pool deck, and an 85-square-foot second-floor awning over the balcony. “Because of the intense afternoon sun of this western facing home, the client requested an awning to add comfort and usability to their pool deck and second floor balcony,” says Jeff Barkin, marketing manager for Sunmaster of Naples. “The welded aluminum frame was engineered to contour the home’s shape and encapsulate the existing gutter.”
The beautiful home and landscaped yard needed an awning system that stayed true to the tasteful design and luxury aesthetic of the property. Selecting the right fabric was an important choice in achieving that goal. Sunbrella awning fabric, manufactured by Glen Raven Inc. of Glen Raven, N.C., was chosen. The selection came down to a word-of-mouth recommendation and a color choice. “The general contractor that referred us has Sunbrella on his house,” Barkin says. “The customer wanted a light earth tone color so as to not darken the living room.” The homeowner selected Sunbrella Heather Beige Classic fabric with a scalloped valance, which is fastened to the frame with rafter bands.
The frame consists of 3-inch by 3-inch square aluminum tubes, and 3-inch by 3-inch aluminum beam that creates minimal view obstructions and maintains open, easily-navigable deck and balcony spaces. “A 1-inch by 2-inch tube with many compound miters was used to mount the frame to the narrow fascia,” Barkin says. “The frame incorporates a sheet metal back panel with a second sheet metal ‘Z’ to guide water runoff into the gutter.
After measuring the building and the elevations for the frame placement, the awnings were designed to create the desired projection. At that point height was set to attain proper fabric slope. On the bottom awning, that included wrapping the framework around the existing gutter and creating a back panel to guide rain into the gutter.”
To achieve the desired slope, the awning could not be mounted directly to the fascia on the first floor. “We decided to elevate the frame in back to achieve the pitch, which required encapsulating the existing gutter,” Barkin says. “This would have left the lower level susceptible to rain runoff, so we fabricated a back panel out of a flat piece of sheet metal and a second Z-shaped piece to guide the runoff into the gutter. Due to the narrow surface on the fascia, we used a narrow tube to mount the frame. Numerous compound miters were needed to achieve the required elevation and angles to contour the home.”
The installation crew used rope track at the header and end panels. The fabric was fastened with Teks screws to the bottom of the drop bar through a grommet reinforcement. “We used four Genie® Lifts™ to install the frame and temporary vertical supports until the frame was in place and could be attached to the posts,” Barkin says. “There were some unusual angles involved in the bottom awnings, [however]. The angles created some complex miters in the frame design and fabrication. The awning had to cut through the roof line and attached to a slanted fascia. The columns had to be located so as not to interfere with the pool access. The customers were looking for a way to block the late afternoon sun but still not impede their view of the estuary.”
The design team and installation crew also had to make sure the support posts were mounted at precise areas of the deck due to the shape of the pool and spa facilities. “Although appearing rudimentary, a substantial amount of engineering was required to make this awning look simple,” Barkin says.
 TEXTILES.ORG
TEXTILES.ORG


