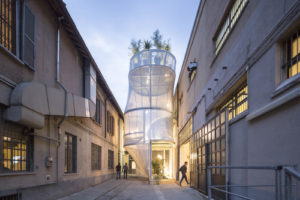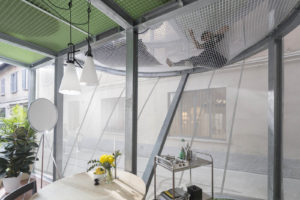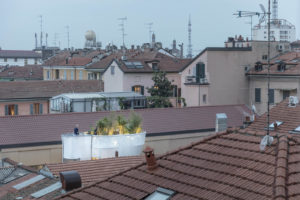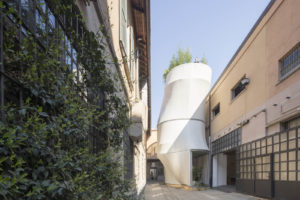
Fabric homes could well have a place in future urban settings. To explore this possibility, one such dwelling, the Breathe House, has been created as a prototype for a future living environment called “MINI Living–Breathe.” Created by Brooklyn, N.Y., architects SO-IL, the prototype was created as a sustainable response to ever-shrinking homes and limited resources in urban areas.
Breathe house was fabricated and installed in Milan, Italy, in early April for the Dezeen x MINI Living Initiative, an ongoing series of public discussions on how architecture and design can contribute to a brighter urban future. The series is sponsored by the online British design blog Dezeen and the car brand MINI, which launched the “MINI Living” program in 2016 to showcase architectural solutions for future urban living spaces.
The Breathe house was part of the larger, more well-known Salone Internazionale del Mobile di Milano (Milan Furniture Fair) that brings together furniture designs and furniture makers from across the world for a week. A press release from SO-IL describes the organization of the house as “composed as a loose stack of porous realms. A variety of atmospheres and spatial experiences [that] are generated through the manipulation of light, air and water.”
 For the project, the designers chose a spare, previously unused 50 square meter plot in a dense section of Milan. They purposefully juxtaposed the clean, sleek lines of the white fabric dwelling against what looks to be a rough and tumble working class neighborhood.
For the project, the designers chose a spare, previously unused 50 square meter plot in a dense section of Milan. They purposefully juxtaposed the clean, sleek lines of the white fabric dwelling against what looks to be a rough and tumble working class neighborhood.
Structurally, the Breathe house relies on a zinc-coated steel framework that is fitted with a translucent skin of PVC mesh fabric; the fabric allows diffused light inside to minimize energy use. Nighttime lights inside the dwelling make the structure glow. The flexible outer skin has a TiO2 coating that will filter and neutralize the air, and mesh membranes inside divide up the multilevel spaces to provide some privacy. Part of the integrated methodology of sustainability includes a rooftop garden and collection system for entrapping rainwater. The trapped water is distributed within the house for washing dishes or taking showers.
 The ground floor of Breathe contains the main entrance and a kitchen, acting as the main social interaction space for welcoming guests. Moving up a spiral staircase to the upper floors guests will encounter a narrow mesh-enclosed space labeled “living room,” although it is so flexibly arranged that it could function as almost any kind of room. Up another level, guests find a multiuse space that blends a “bedroom” on one side and a bath/shower on the other with a narrow translucent green floor separating the two. The bedroom floor is actually stretch netting making the sleeping space function more like a hammock than a rigid frame bed. Arriving at the top of the stairs brings a visitor to the open rooftop garden where views of the neighborhood can be enjoyed in verdant repose.
The ground floor of Breathe contains the main entrance and a kitchen, acting as the main social interaction space for welcoming guests. Moving up a spiral staircase to the upper floors guests will encounter a narrow mesh-enclosed space labeled “living room,” although it is so flexibly arranged that it could function as almost any kind of room. Up another level, guests find a multiuse space that blends a “bedroom” on one side and a bath/shower on the other with a narrow translucent green floor separating the two. The bedroom floor is actually stretch netting making the sleeping space function more like a hammock than a rigid frame bed. Arriving at the top of the stairs brings a visitor to the open rooftop garden where views of the neighborhood can be enjoyed in verdant repose.
All of the interior spaces are obviously tight; the building fits snuggly within a 5 meter by 8 meter rounded end footprint, and attains a 10.3 meter height. The size of the structure makes the point that sustainability can be beautiful as well as compact. The pavilion’s cladding is interchangeable and designed to be replaced with any number of fabrics that can respond appropriately to different climates. In fact, the entire assembly is designed for disassembly, so it can be transported to other locales.
 “A combination of netting and elastic mesh was used to enclose the sleeping areas,” says Ian Ollivier, project manager with SO-IL, “The suspended floors are made of heavy duty netting in order to withstand the weight of several people, while an elastic tensile mesh gave us greater freedom to enclose all three sleeping areas within uniquely shaped volumes.”
“A combination of netting and elastic mesh was used to enclose the sleeping areas,” says Ian Ollivier, project manager with SO-IL, “The suspended floors are made of heavy duty netting in order to withstand the weight of several people, while an elastic tensile mesh gave us greater freedom to enclose all three sleeping areas within uniquely shaped volumes.”
Although most materials had been specified by SO-IL beforehand, explains Ollivier, “[Italian fabricator] Xilografia provided valuable advice and intelligent solutions within an extremely tight schedule. This joint effort allowed us to minimize structural elements, design a very elegant and integrated solution for the water collecting system and develop some unusual mesh connection details.”
“MINI Living–Breathe calls into question conventional living concepts,” says Esther Bahne, head of brand strategy and business innovation MINI, “and introduces a creative problem-solving approach for future challenges in urban areas. The installation shows what happens when we view houses not only as a space in which to live, but as an active part of our environment—one which plays a positive role for the environment and the people living there.”
The MINI Living folks say another demonstration in their series will be installed in New York City in the second half of 2017. If past is prologue, we can look forward to seeing more provocative designs that may also include the highly sustainable fabric materials that have showcased with Breathe.
For more information: https://www.dezeen.com/miniliving/
Bruce N. Wright, AIA, is a frequent contributor to national and international design publications as well as Advanced Textiles Source and Specialty Fabrics Review.
 TEXTILES.ORG
TEXTILES.ORG



Wow! Such a prologue! I really can’t wait to see what gets installed in NYC in the latter half of 2017. I’ll be in Philadelphia in September, so I hope it’s there to go visit. I really think the sentiment and ideas summarized in the paragraph by Esther Bahne about Breathe calling into question conventional living concepts, really hit the nail on the head. I’ve been seeing so many new ideas about how to solve space problems, create new ways of constructing living and working spaces, and even examining how to address giving private space and dignity to the homeless can start to better be addressed when looking at ways of constructing that are so unique and genuinely “out of the box” (as overused as that expression is). When you look at the tiny spaces people around the world inhabit, including the high prices people pay to rent those spaces in places like New York City, and other major urban centers, it is clear that looking for and finding alternative methods that can be fit into unconventional spaces, makes so much sense. The ideas for the materials used here are not just useful but fun as well. Also, taking the “roof space” and installing a garden and a collection system for entrapping rainwater can’t be examined enough for all types of construction, and to see it addressed on a structure that has such a tiny footprint, shows that it can be done in any type of build or construction. Living in the LA area, this was an idea that stood out, and should be encouraged and pushed for all new construction, as well as being incorporated in some manner as a retro-fit to existing structures.
I work for an industrial fastener company, and am very curious about how the fabrics and all materials were attached to the framework. From the photos in the article it seems apparent that there was careful consideration put into doing it in a clean, unobtrusive manner, and the fact that the structure is made to be deconstructed and moved makes me wonder even more how it was accomplished.
Thank you for the article and to MINI for their “MINI Living” program, and of course to SO-IL for such a thoughtful and imaginative response to the challenge.
Best regards,
Steve Booth