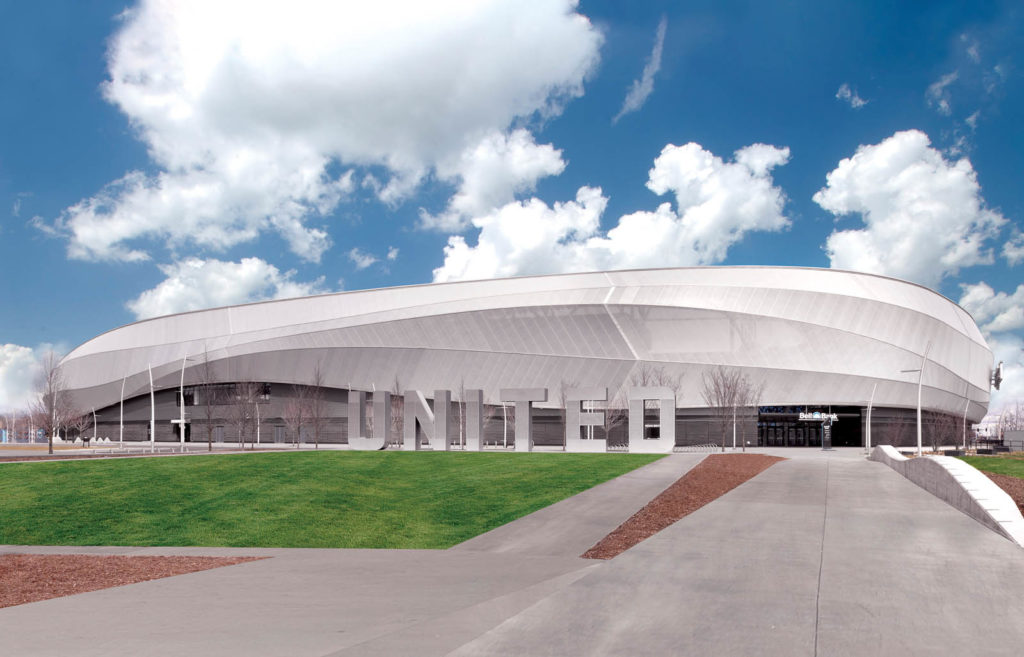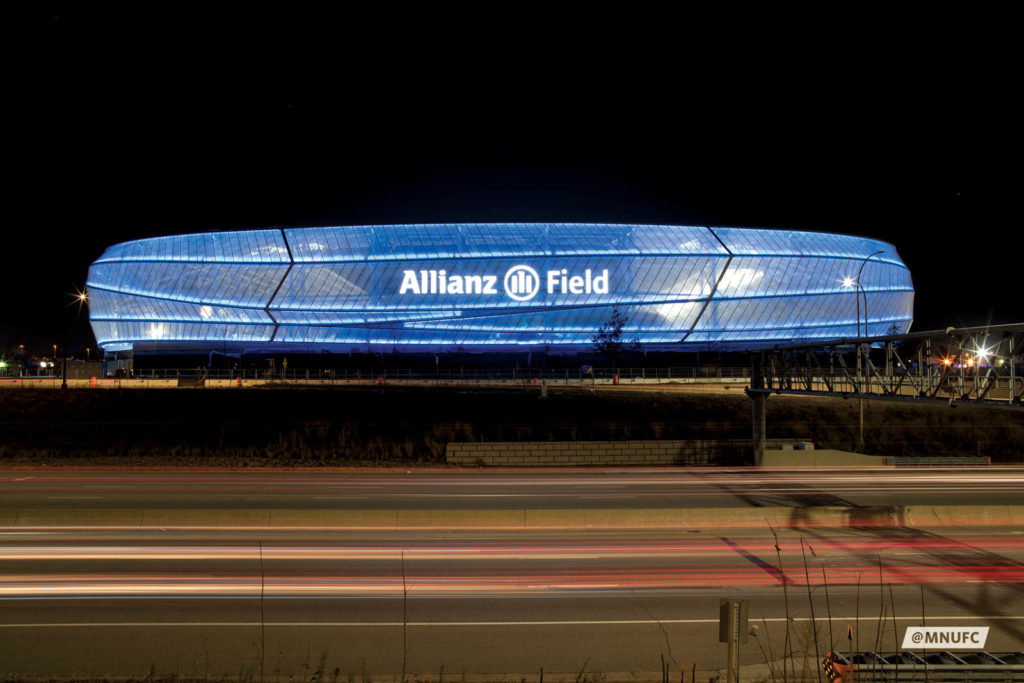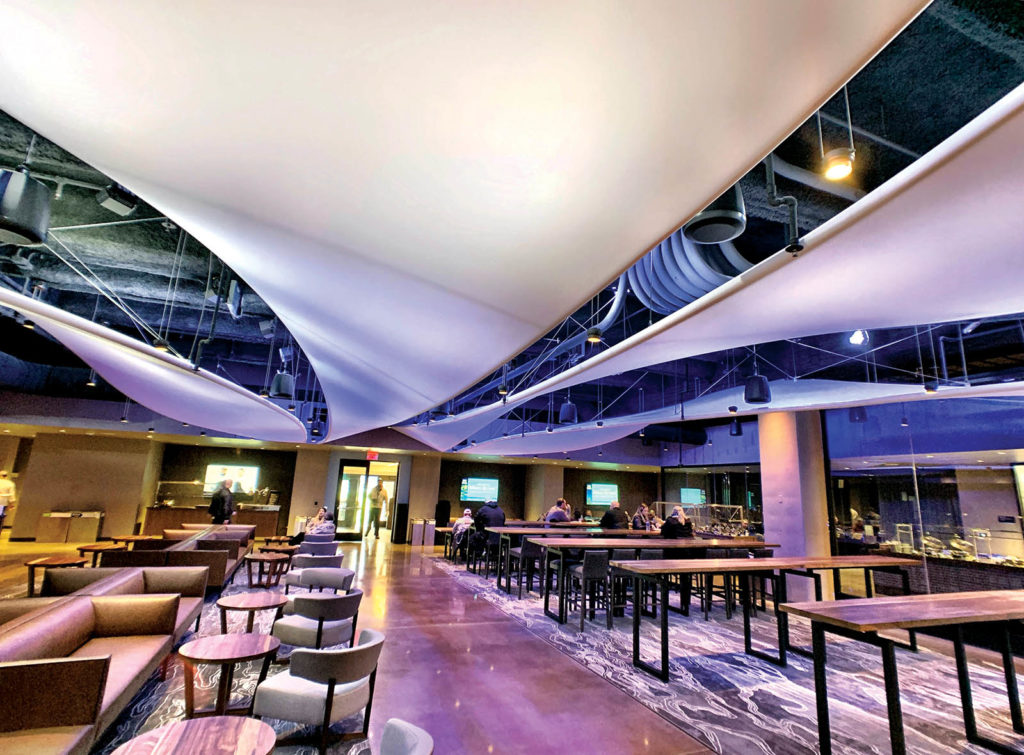Dramatic Allianz Field soccer stadium in Minnesota takes its cues from Lake Superior and aurora borealis.
By Bruce N. Wright, AIA
Soccer is an internationally loved sport for many reasons, but one draw has to be the fluid physicality of the athletes. The new Allianz Field soccer stadium in St. Paul, Minn., reflects this dynamic blend of momentum and control through its unique construction and materials. Inside and out, Allianz Field uses fabric as a significant participant in the user experience. Fabric, in fact, is as much a key player in the total environment as the action on the field’s “pitch” or the steel and concrete holding up the bleachers.
Major League Soccer in the U.S. is part of a global soccer landscape, according to Bruce Miller, senior principal at Populous®, Kansas City, Mo., the firm that designed Allianz Field. “There is a real soccer revolution taking place in America right now. One thread [of this revolution] is the focus on the fan experience,” says Miller.
Another thread of this trend, he says, is the growth of soccer-specific venues. “Stadiums have become ever more sophisticated with clear influences from European and South American designs. This is seen in the design of smaller stadiums, intimate seating bowls and use of canopies.”

Fabric with a message
Deep within Allianz Field is the exclusive Field Club, where fans with top-priced tickets mingle with the Minnesota United pro athletes. The Field Club’s signature design feature is the fabric ceiling—an undulating white cloud-like fabric that glows and floats with lively, colorful patterns—designed by Populous and fabricated by Eventscape Inc., Toronto, Ont., Canada. Eventscape was contracted to detail, engineer, fabricate and install the ceiling.
Consisting of four large panels, the ceiling is backlit by programmed LED lights to create a variety of moods. Each panel is 55 feet long with varying widths from 1.5 feet to 12 feet. Each lightweight, skeletal frame is custom rolled 2-inch-diameter aluminum tubing finished with a white powder coating. These forms are skinned in white, FR-treated fabric in one-piece pillowcase construction with white zippers on one side.
Outside, the polytetra fluoroethylene (PTFE) glass fabric canopy of Allianz Field, cloud-like itself, matches the interior fabric cloud form. Its flow seems to echo the motion of the players on the pitch during a match, while simultaneously taking inspiration from the shoreline of Lake Superior and the night sky illuminations known as aurora borealis or northern lights.
In a guided tour of the 20,000-seat stadium prior to its inaugural match, Miller expressed his passion for the design of Allianz Field and its specific references to the Minnesota landscape: “We spent quite a bit of time researching the area; visited the North Shore [of Minnesota’s Lake Superior shoreline]; were in awe of the northern lights; and all throughout the stadium we have tried to use colors and textures and materials to recall the state of Minnesota.” For example, the taut forms of the fabric wrap covering the stadium are meant to mimic water flowing in the nearby Mississippi River as well as crashing against the cubic rock forms of Lake Superior’s rugged shoreline.

Sound sensation
A standing-only section of the stadium is designed to engage fans with the action on the field. It is also the source of much of the sound that is calculated to overwhelm the visiting team, an effect the Minnesota United management calls a “wall of sound.” A specially designed area set at one end of the stadium oval, the standing-only section is canted at the steepest angle of any viewer section. The fans here are not given seats but railings that they can grip for stabilizing their stance; this section is fitted with drink holders and shelves for holding food. To allow full view of the playing field, each row is significantly higher than the row in front of it. Behind this and all the surrounding bleacher sections is the concave curvature of the PTFE skin that embraces the entire stadium, precisely designed to reflect all sounds from within the stadium back toward the field. Miller describes the composition of the fabric as like “the taut head of a drum,” reflecting and amplifying any sound to the focal center of the stadium.
“A typical PTFE glass fabric that has been used since the 1970s is usually a tight weave to give it structural strength. In that instance, the PTFE coating of the fiberglass is run through the coating bath and sealed. This process of coating normally produces a more opaque fabric than what we were looking for,” says Martin Augustyniak, senior associate, special projects engineer, Structures & Facades Group, Walter P Moore (WPM), Houston, Texas.
“Our approach was to create a fabric that would give us a much more luminous, translucent fabric by opening up the weave to create tiny ‘windows’ that allow more light through, then laminating both sides of the glass scrim with the PTFE to create a much stronger structural assembly while maintaining its luminosity. We worked very closely with Saint-Gobain [Merrimack , N.H., plant] to produce a much clearer combination of PTFE/glass/PTFE. The surface is a glossier sheen than the traditional satin finish of PTFE glass and has a silver sheen quality to it.”
The manufacturer of the new fabric is Saint-Gobain Performance Plastics, headquartered in Courbevoie, France. According to Augustyniak, the testing period was much shorter than normal in order to meet the Allianz Field opening date in mid-April.

Liquid fabric skin
The structural concept for enclosing the stadium was straightforward, although the engineering of the fabric in tandem with the steel supporting structure proved highly complex. Using a proprietary add-on to a standard formfinding software, developed inhouse uniquely for this project, the structural engineers at Walter P Moore worked on a real-time daily basis with Populous and the fabric installer, Pfeifer FabriTec Structures, headquartered in Dallas, Texas.
“The key architectural driver for the design was for a freeform geometrical form composed of an undulating skin that had no visible break, a continuous liquid fabric skin,” says WPM in a white paper on the project (“Coupling Façade and Structure: Engineering a Breathable Skin,” presented by Trevor Lewis, Ph.D., P.E., and Jessica Chen, P.E., both of WPM, for Facade Tectonics Institute 2018 World Congress).
According to WPM, the goal was to create a living, breathing skin able to expand and contract with Minnesota’s extreme temperature ranges from a high of 120 degrees (F) to -20 degrees (F). The pre-tensioned PTFE fabric is supported on secondary hollow steel tubular armatures (gently bent to introduce the undulations), which is tied back with struts, outriggers and raking braces to the vertical columns of the primary structure. Adding to the challenge, the design afforded no symmetry or consistency, thus eliminating any modularity or the efficiency of repetitive construction options. An approximate total square footage of fabric surface comes to 88,940-square-feet of PTFE glass fabric.
With some 1,700 LED light fixtures behind the fabric facade, Allianz Field truly makes good on Populous’s “vision of a luminous ghostly form that … elevates the appearance” of the urban site midway between the Minnesota Twin Cities of Minneapolis and St. Paul. A bit of the “Beautiful Game,” with its European sensibilities, has landed up north.
Bruce N. Wright, AIA, is an architect, teacher, consultant to architects and designers and a frequent contributor to Specialty Fabrics Review, Fabric Architecture and Advanced Textiles Source.
 TEXTILES.ORG
TEXTILES.ORG


