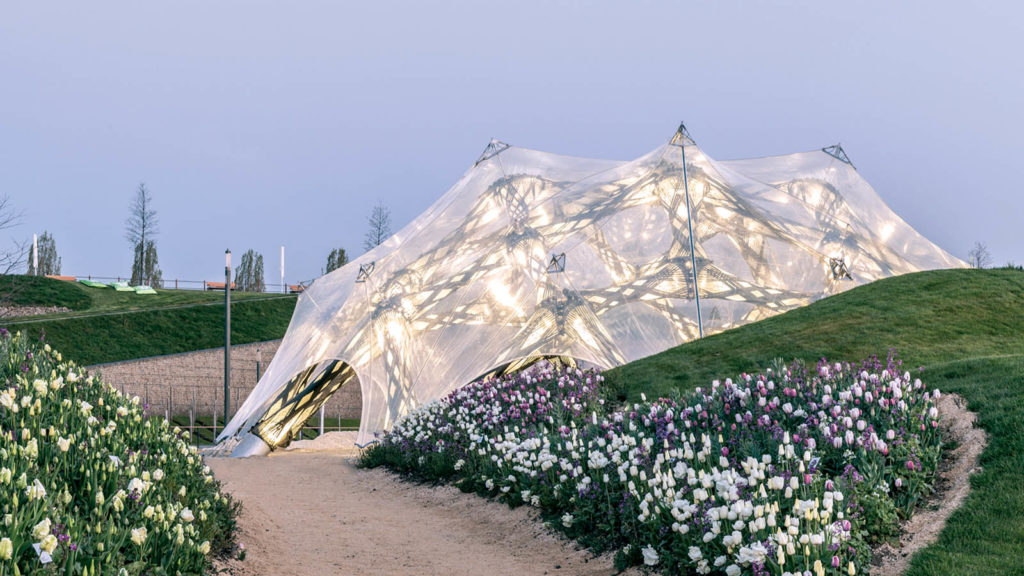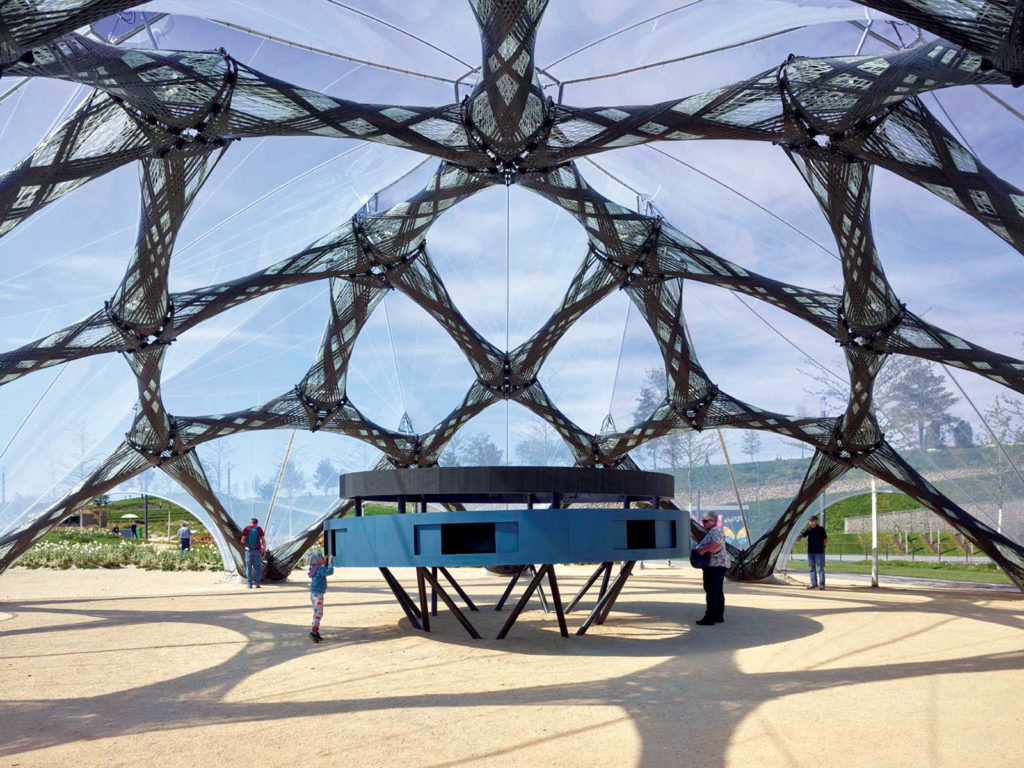
This summer, visitors to the Bundesgartenschau grounds, a park in Heilbronn, Germany, will see an architectural marvel seemingly rising from the landscape. The BUGA Fibre Pavilion showcases the potential future of construction—created by combining construction principles found in nature with cutting-edge technologies.
The design is the result of a partnership between the Institute for Computational Design and Construction and the Institute for Building Structures and Structural Design at the University of Stuttgart. The institutes conducted years of biomimetic research to develop digital building systems. The pavilion’s load-bearing structure consists solely of advanced fiber composites produced robotically, which makes the structure sturdy and exceptionally lightweight.

In biology, most load-bearing structures are composites made from fibers like cellulose, chitin or collagen, and a matrix material that supports them and maintains their relative position, giving them unrivalled resource efficiency. The design of the BUGA Fibre Pavilion transfers this principle of load-adapted and highly differentiated fiber composite systems into architecture. Composites, such as the glass or carbon fiber-reinforced plastics that were used for this building, are ideal because they share fundamental characteristics with natural composites.
The pavilion is made from more than 150,000 meters of spatially arranged glass and carbon fibers, all of which needed to be individually designed and placed. It covers a floor area of about 4,305 square feet with a free span of more than 75 feet. A fully transparent, mechanically pre-stressed ETFE membrane covers the structure. For details, visit www.icd.uni-stuttgart.de.

 TEXTILES.ORG
TEXTILES.ORG


