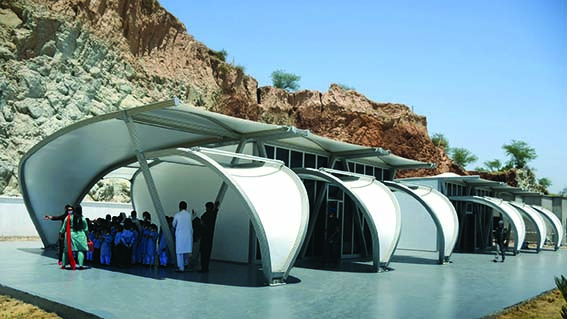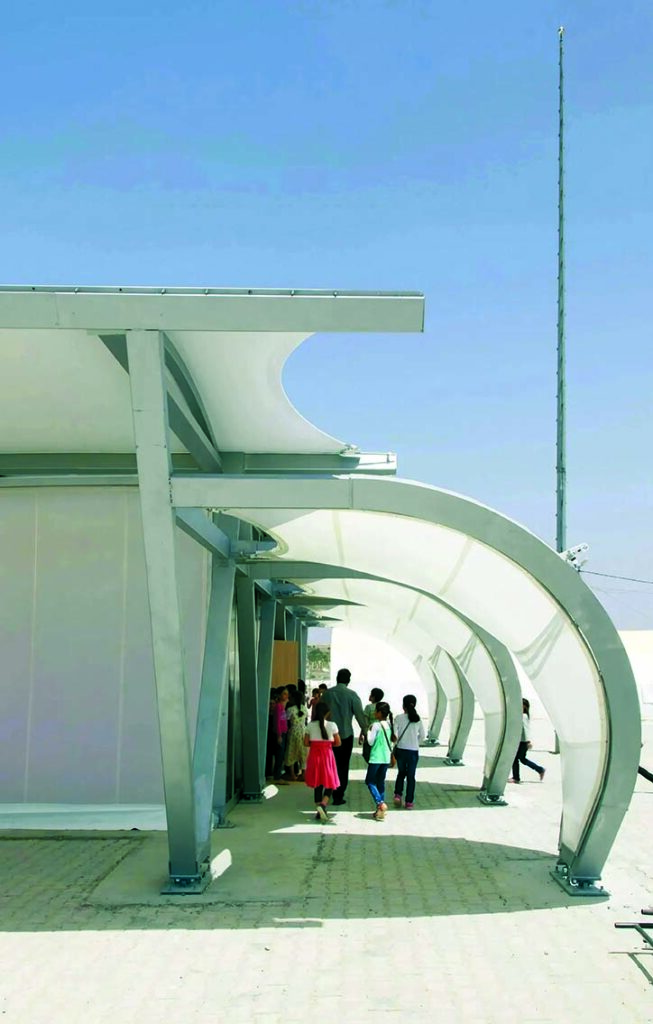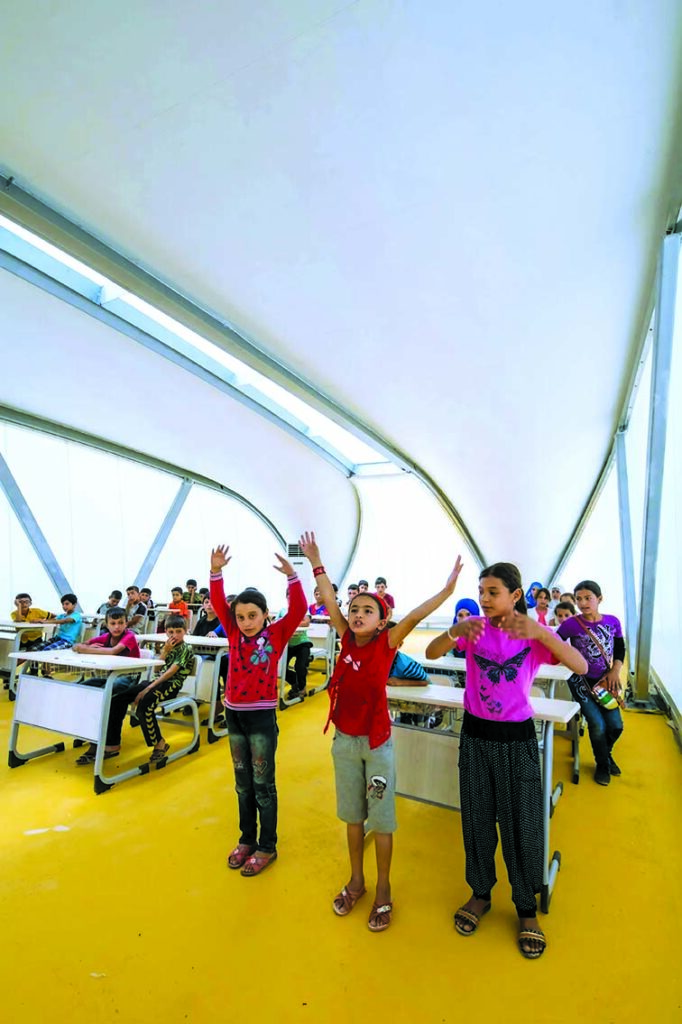
More than 70 million people worldwide are currently displaced from their homes because of wars, violence and persecution. More than half of those are under the age of 18, according to the United Nations High Commissioner for Refugees.
While many people have suggested ways to create emergency housing for displaced populations, Zaha Hadid Architects (ZHA), headquartered in London, England, has created a series of tent-like classrooms for displaced communities in the Middle East. The structures, designed by the late Zaha Hadid and architect Patrik Schumacher in collaboration with the non-profit Education Above All Foundation, serve as schools and health clinics for displaced populations throughout Türkiye, Yemen and Syria.

The modular structures each have a steel frame secured with concrete foundations that support stretched fabric walls and roofs. The translucent fabric lets light in while also providing protection against harsh sunlight.
A central enclosed space in the nearly 40-foot-long by 26-foot-wide module will serve as a classroom for up to 45 students. Surrounding the central space are a series of curved sail-like forms that provide shade and give the shelters a distinctive appearance.
In all, 27 modular structures will be built. They were each designed to be easily assembled and disassembled as well as to be expandable.

So far, three tents have been delivered and put to use for displaced Pakistani and Syrian children who are currently residing in Pakistan and Türkiye, respectively.
The remaining tents will be given to displaced populations in Türkiye, Yemen and Syria.
Many of the remaining tents will be committed to educational facilities, while five have been allocated for use as health clinics.
Photos: Education Above All Foundation
 TEXTILES.ORG
TEXTILES.ORG


