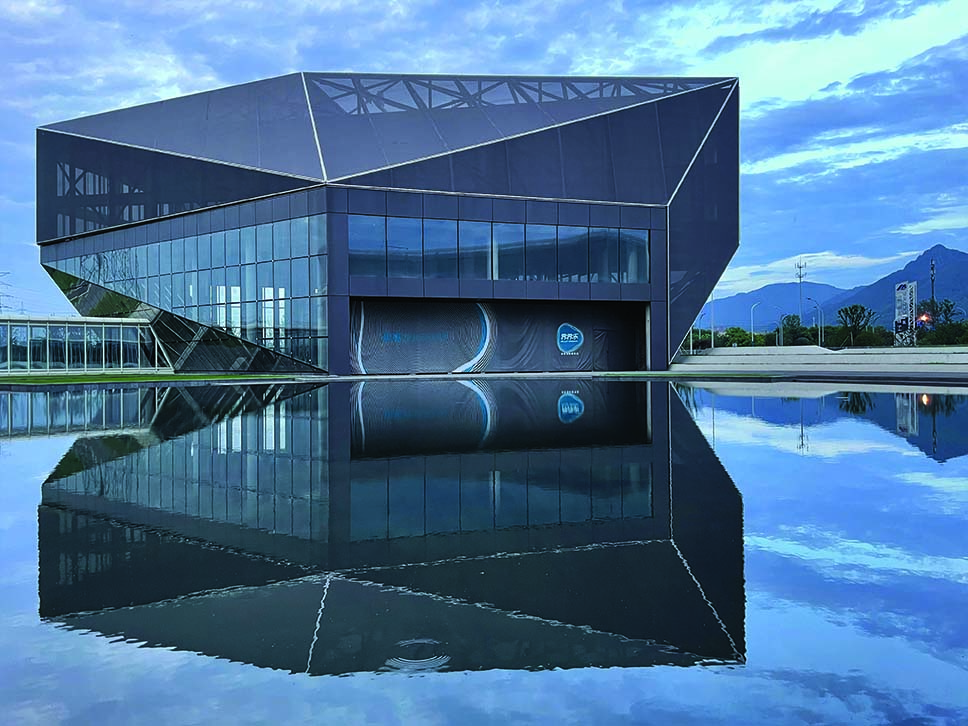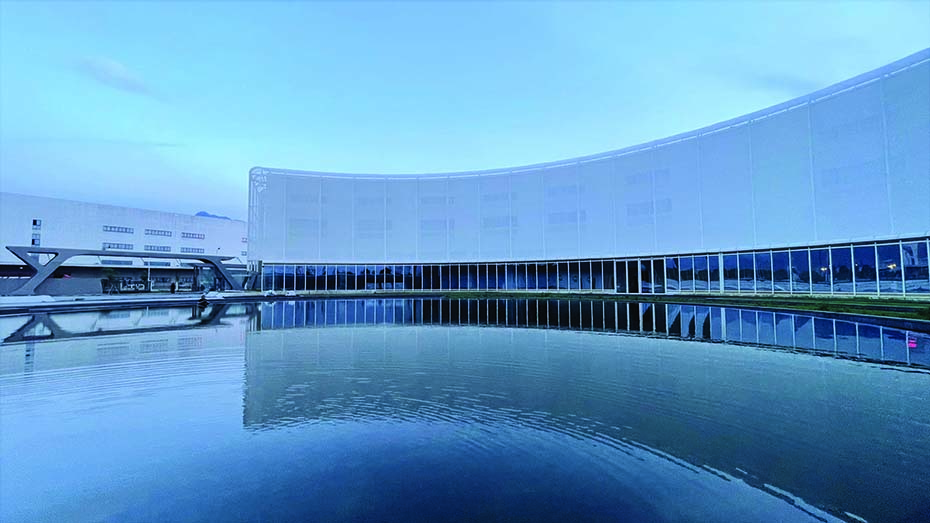
There is a taut geometric synergy at the Enrich Life Bio-Tec headquarters in Ningbo, China, where the head office building—a multifaceted “diamond”—and the attendant factory building—a sleek, gently arcing semicircle—talk to each other over a calm reflective pool of water.
Each building benefits from a skintight slipcase facade of PTFE mesh: white for the factory, gray for the office building. Enrich Life Bio-Tec is owner of the Jelley Brown brand that makes baby food, snack foods and bio-health drinks, among many other products. This recently completed project aims to create a workplace that “stimulates the imagination and sense of belonging for all its employees and researchers.”

The architectural schema clothes the interior rooms and labs in a steel-ribbed framework that gives each building its overall shape and provides attachment lines, not points, for the mesh fabric. According to Pfeifer Spatial Structures (Shanghai), which did the engineering, fabrication and installation, there are no fabric welds on each membrane unit—“it makes the facades perfect and smooth.”
Not only does this technique produce ideal artistic purity, its practical functions also provide good sun shading and rain proofing. Architectural design is by Ningbo Mingzhou Architectural Design Institute.
Project data
Client: Enrich Life Bio-Tec
Architect: Ningbo Mingzhou Architectural Design Institute
Fabrication/engineering/installation: Pfeifer Spatial Structures (Shanghai) Co. Ltd.
Fabric: PTFE mesh; white [factory]; gray [office building]
 TEXTILES.ORG
TEXTILES.ORG


