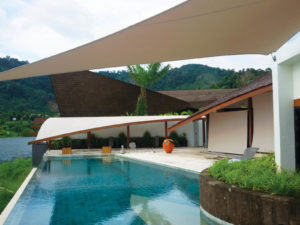 Pergola def.: 1. A garden structure with an open wooden-framed roof often latticed, supported by regularly spaced posts or columns. The structure, often covered by vines or roses, shades a walk or passageway.
Pergola def.: 1. A garden structure with an open wooden-framed roof often latticed, supported by regularly spaced posts or columns. The structure, often covered by vines or roses, shades a walk or passageway.
A new private residence in Phuket, Thailand, that overlooks a bay area of an exclusive waterfront district, features a large timber pergola adjacent to a swimming pool deck that is intended to provide a poolside shaded seating area. “After occupying this new house for just a short time,” says Graeme Chuck, director of design for Shades (Thailand) Co. Ltd., Phuket, Thailand, “the client found that the timber pergola itself did not provide sufficient shelter from the tropical sun or even from the lightest rain.”
It was, in effect, of little practical value says Chuck. Shades (Thailand) was called upon to solve the shade/shelter problem and, after careful study, proposed a fabric covering that could highlight the uniquely-designed pergola and provide the needed protection. The solution essentially leaves the structure intact but emphasizes the unusual forms and wooden structure.
The top curved surface of the pergola is formed by longitudinal joists that are supported by five gently arching cross beams, the beams in turn supported by five cylindrical columns of the same dark-colored merbau timber, spaced at regular intervals. The front edge beam of the canopy dips ever so gracefully down as it traverses from the residence end toward the bay edge of the patio and pool so that each set of post and angled wooden brace members angles slightly lower, setting up an implied motion by sequence of the varying angles. Much of the wood superstructure is laminated beams and posts fabricated in Bali, Indonesia, apparently made by the same company that has fabricated some timber structures for the noted industrialist Sir Richard Branson (Virgin Airways, etc.).
Shades (Thailand) designed and fabricated all the stainless steel fittings for this project (used to fit and tension the fabric panels) and designed and fabricated the fabric panels of the cover. The fabric used is a mesh PVC-coated polyester that provides almost full shade while also allowing all but the heaviest rain to run off the sloping pergola. The fabric panels are attached to the timber frame using continuous strapping along three sides of the roof frame and catenary edges (with pocketed tensioned cables) and corner clamping plates along the back (longitudinal) edge of the pergola, the edge closest to a solid back wall that frames the pool area.
All perimeter cables, corner plates and tensioning screws are constructed from 316-grade stainless steel. The fabric mesh texture and color were chosen to complement the rich colors of the timber framing and are repeated in adjacent fabric shading elements that the client requested Shades (Thailand) to construct to solve related weather/sun protection issues on other buildings in the pavilion-style residence. These additional fabric elements included outdoor roller blinds and tensioned canopy-style shade sails, lending a unifying coherence to the entire outdoor living area.
This project earned Shades (Thailand) an Award of Excellence in the 2015 International Achievement Awards program.
 TEXTILES.ORG
TEXTILES.ORG


