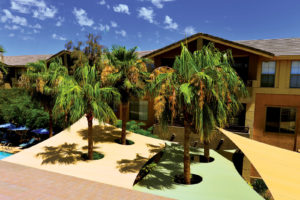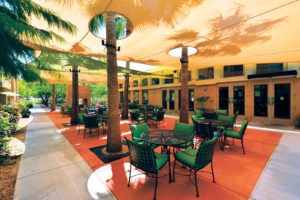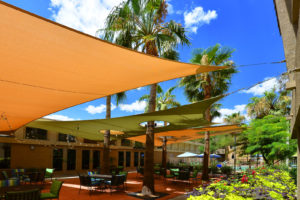
Four towering palm trees and an outdoor fireplace present unique challenges for this one-of-a-kind fabric architecture application.
By Jake Kulju
Shade sails anchored to buildings are unique by nature, but add customized openings for four towering palm trees and clearance for an outdoor fireplace with chimney, and you’ve really got a one-of-a-kind fabric architecture application.
Shade Industries of Phoenix, Ariz., took on the project in January of 2014 at the McDowell Village in Scottsdale, Ariz., installing three large shade sails suspended over a community courtyard supported by a single steel column and eleven custom wall brackets.
“Several other companies had refused the project due to the substantial design challenges posed by the four mature palm trees and limitations on the placement of support columns due to existing sidewalks and ADA guidelines,” says Conrad Masterson, owner of Shade Industries. “We were able to present a unique design that provided ample shade as well as visual interest for the courtyard.”
The fabric
The client’s goal was to create more shade coverage to increase the usable outdoor space during the day. “The client had been using table umbrellas for shade,” Masterson says. “Shade sails provided more coverage and better fabric to create a nice open feeling unlike a typical canopy.”

Masterson relied on Commercial 95 fabric manufactured by Gale Pacific Ltd., Altamonte Springs, Fla., for the sails because of its long lifespan, porousness and shade qualities.
“We don’t have to worry about the weight of rain in the structure because of Commercial 95’s porousness,” he says. “It also allows heat to escape, which in this particular project was a big plus. The design of the shade sail doesn’t trap heat like a canopy with sides on it would.”
The sails were fabricated by Wholesale Shade of San Marcos, Calif. The company sewed cable pockets into the perimeter of each sail along the catenary curve determined by the design. The edges and seams were sewn with Tenara thread made by Gore of Elkton, Md. Masterson points out that the Commercial 95 fabric comes in 9-foot 8-inch widths, so the sails do have seams at these intervals.
Installation
Installation of the sails relied mainly on custom-made steel anchor plates attached to existing buildings. The 3/8-inch thick plates were made in house at Shade Industries. “We custom made each bracket to fit its designated anchor point,” Masterson says. “Every anchor point was slightly different. We needed the finished product to be uniform in height, but not every spot on the wall was the same. Some were corners, others were near headers or windows.”
Masterson’s crew used a plasma cutter and an ironworker to make the steel brackets in the shop. They then welded them and powder coated them to finish before installation. “We did as much work in advance as we could before installation day, and then made modifications while we were on site to ensure a perfect fit,” he says.
Masterson worked with an architect, an engineer and the structural engineer of the building at McDowell Village to determine the anchor points on the buildings. “We opened up the stucco walls to find the anchor points and designed our brackets accordingly,” he says. “We bolted the brackets to the frame of the building and then re-stuccoed the areas.

One steel column was used to stabilize the sails. The crew poured a 6-foot-deep footer and anchored a 16-foot, 6-inch quarter wall steel beam near the courtyard’s swimming pool.
Five custom holes were built into the sails with enough clearance for the palms to sway in the wind and for landscapers to climb through the holes to trim the trees. Prior to installation, the trees were trimmed to just a few vertical leaves so the sails could be lifted over and around the trunks by crewmembers on 30-foot scissor lifts.
“We were definitely holding our breath a little bit while we installed it around the trees,” Masterson says. “We didn’t want to be too close to the trunk of the tree, and the trees aren’t perfectly straight, either.”
With the help of 3D rendering software, the sails were perfectly designed to fit over the trees while maintaining proper tension with the anchor points.
Once the column and the anchor points were installed and the sails were lowered around the trees, the fabric was attached to the brackets with stainless steel shackles and turnbuckles that secured a 3/8-inch stainless steel cable that ran the entire length of each sail through the cable tubing.
“We had four guys on our installation crew, and we attached one corner at a time,” Masterson says. “We took our time to make sure the fabric didn’t get dirty or damaged. We fit it slowly a little bit here and a little there, adjusting as we went, especially with those trees. We wanted them to stay close to centered on the sail as possible. The stretch always changes a little during installation.”
The entire installation took five days: four for the anchor bracket installation and one for the installation of the sails. The client was extremely pleased with the unique solution, as residents of the community are able to comfortably enjoy much more of the outdoor courtyard.
Jake Kulju, a frequent contributor to Fabric Architecture, is a freelance writer from Minneapolis, Minn.
 TEXTILES.ORG
TEXTILES.ORG


