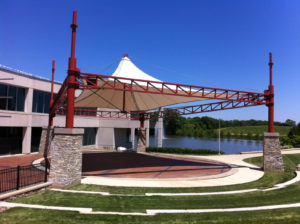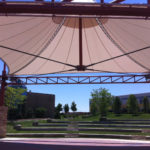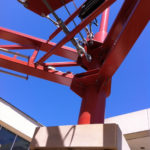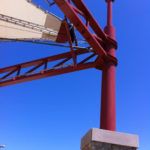 Established in 1967, The College of DuPage, in Glen Ellyn, Ill., recently underwent a $35 million renovation of its McAninch Arts Center (MAC), including the creation of an open-air amphitheater, called Lakeside Pavilion.
Established in 1967, The College of DuPage, in Glen Ellyn, Ill., recently underwent a $35 million renovation of its McAninch Arts Center (MAC), including the creation of an open-air amphitheater, called Lakeside Pavilion.
Lakeside Pavilion is sited within view of the MAC’s Playhouse and Studio Theaters on lushly landscaped grounds and a stone’s throw from the amphitheater’s namesake water feature. The conveniently accessible MAC cultural center offers more than 200 performances each season of theater, music and dance programs, comedy shows and special events. The 1,200-seat amphitheater is an active participant in the college’s cultural programming and its tensioned fabric canopy contributes to the school’s community success by assuring protection from the elements.
Architects for the MAC renovation, Smith Group JJR, specified in general a tensile fabric roof system over the at-grade patio-like stage that is the focus of the amphitheater. Eide Industries Inc., the project manager of the free-standing 2,520-sq. ft. canopy, provided build and installation services. To eliminate any unnecessary ground obstacles from the original plans, Eide value-engineered the design to create a perimeter trussed conical fabric roof using a single “flying mast” in the center of the structure.
“The conical flying mast tension structure is the simplest form of tensegrity,” says Erik Jarvie, director of engineering sales with Tension Structures, a subsidiary of Eide, fabricator of the pavilion.
A flying truss involves supporting the bottom end of a short structural compression element (mast) by tensioned cables or tie bars so that the bottom edge of the mast is suspended high above the ground and the top end pushes up the fabric to produce the necessary tension. All forces are carried back to the cables and to the perimeter edge frame and then to the support piers, thus freeing up the space below from any columns. In this case, a square, lightweight truss frame takes the loads from the cables and transfers them to four 10-ft. tall concrete piers that mark the edges of the performance stage.
The tensioned fabric structure is engineered for 90 mph wind loads, 25 psf ground snow-loads and 12 psf roof live snow-loads; the fabric is PTFE-coated glass fiber, Sheerfill I-HT from Saint-Gobain Performance Plastics Corp. The shade structure incorporates an intelligent LED lighting system that permits the glowing nighttime roof to be seen from across the campus.
Bruce N. Wright, AIA, a licensed architect, is a media consultant to architects, engineers and designers, and writes frequently about fabric-based design.
 TEXTILES.ORG
TEXTILES.ORG





