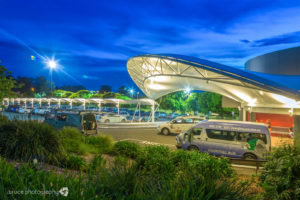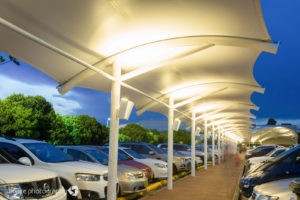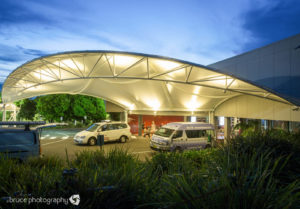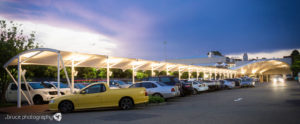 Rugby is a very popular sport in Australia, and rugby clubs are found in almost every community that can find a local sponsor. A particularly intense interest in the sport can be found along the Central Coast of New South Wales, and one notable club from that region, the Wyong Rugby League Club, might be one of the most active by dint of its new eye-popping main entrance porte cochère. A broadly swooping arched truss holds up a gently curving fabric roof to welcome disembarking patrons, whether from their cars or from the numerous tour busses and taxis that arrive daily.
Rugby is a very popular sport in Australia, and rugby clubs are found in almost every community that can find a local sponsor. A particularly intense interest in the sport can be found along the Central Coast of New South Wales, and one notable club from that region, the Wyong Rugby League Club, might be one of the most active by dint of its new eye-popping main entrance porte cochère. A broadly swooping arched truss holds up a gently curving fabric roof to welcome disembarking patrons, whether from their cars or from the numerous tour busses and taxis that arrive daily.
Wyong Rugby, located less than two hours north-northeast of Sydney, like many competitive rugby clubs, hosts visiting teams who travel great distances to maintain hard-won rankings. Tour buses are the preferred mode of transportation, requiring ample parking areas and adequate turning radiuses to maneuver quickly in and out.
In truth, Wyong Rugby League Club approached Shade to Order Pty Ltd., Gateshead, NSW, builders of the fabric shade structure, with a request for two structures, an 80 m. (262 ft.)-long sun and rain walkway canopy in addition to the porte cochère. “The club’s main objective,” says Craig Flanagan, owner of Shade to Order, “was to have an entrance canopy that would allow cars and tour busses to deliver patrons into the club in a completely rainproof environment. The client requested a covered walkway from the car park that flowed into the entrance canopy.”
 The 4 m.-wide walkway canopy, oriented like a spine down the center of the parking area, is supported on footings that are a combination of bored concrete piers and helical screw piers because more than half of the footings are placed in firm sandstone, with the rest in sandy soil. The client requested above-ground power leads for the lighting, so Shade to Order installed 65 mm. (2.5 in.) CHS tubing between the canopy rafters, which does not take any compression loading from the tension structure. The prestressed fabric cladding is supported by compression beams that carry loads to ground at each end rafter of the 80 m.-long structure.
The 4 m.-wide walkway canopy, oriented like a spine down the center of the parking area, is supported on footings that are a combination of bored concrete piers and helical screw piers because more than half of the footings are placed in firm sandstone, with the rest in sandy soil. The client requested above-ground power leads for the lighting, so Shade to Order installed 65 mm. (2.5 in.) CHS tubing between the canopy rafters, which does not take any compression loading from the tension structure. The prestressed fabric cladding is supported by compression beams that carry loads to ground at each end rafter of the 80 m.-long structure.
“The client requested that visiting team buses be able to make full turns within the allocated turning bay,” Flanagan says, “without having to reverse, which required minimal columns to support the porte cochère.” Given that mandate and the dimensional requirement of clearing the tops of double-high tour buses necessitated a structure as light as possible and supported by only four columns. The curved triangular truss at the front edge is held in place at each end by two very large machined stainless steel pins. “The outward rotation of the truss is resisted by two curved rafters attached to a rolled universal beam that is placed up against the building,” Flanagan says. In a neat trick of efficiency, the universal beam also acts as a gutter collecting all rainwater from the membrane skin. The fabric of both structures is 802 S2 PVC-coated polyester from Serge Ferrari.
At night, the fabric roof is illuminated giving it a beacon-like ambiance that is the envy of competing clubs. The facility regularly receives positive comments from its members, particularly the aged and handicapped that find it easy to enter the club in all weather conditions.
Bruce N. Wright, AIA, a licensed architect, is a media consultant to architects, engineers and designers, and writes frequently about fabric-based design.


 TEXTILES.ORG
TEXTILES.ORG


