A pair of dynamic fabric structures bookend the Taiwan landscape.
From the northern most tip of Taiwan, where capital city Taipei is located, to the southwest coast, where Kaohsiung City, the country’s industrial center, greets the setting sun, two new installations showcase the capabilities of tensioned fabric.
The north-south oriented island nation of Taiwan (population 23.4 million) straddles the Tropic of Cancer, averaging more than 2,200 hours of sunshine and monthly temperatures between 20 C to 29 C (68 F to 84 F). When monsoon season rolls in from June to August the temps can often exceed 33 C (91 F) and rain more than 1,880 mm (74 in). With such a saturated atmosphere, you can see the logic of designing buildings like the Dadong Arts Center in Kaohsiung, where rows of gigantic inverted fabric cones define the arts center’s façade, diverting much of the rain to a series of plazas that pass beneath the fabric canopies and between the four massive arts buildings that comprise the complex.
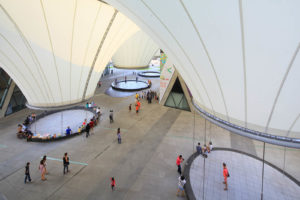
Dadong Arts Center
Dadong Arts Center is located in the heart of downtown Kaohsiung City and links the historic center of the city with the Fengshan River and a nearby popular public park. The center’s dynamic fabric forms contrast dramatically with the more staid density of the business district.
Programmatically, the arts center engenders activities to promote artistic production, cultural events and education, and is housed in four buildings clad in precast concrete, the exterior surfaces articulated by a grand-scale scissors grid of diagonal joints that extend from the ground to the top of the four-story buildings. The ensemble is unified yet allows individual interior functions their own expression by the degree of openness of the X-grid—some more opaque behind concrete panels, some more transparent with diamond-shaped glass windows.
At the center is the 800-seat theater with a small adjacent rehearsal hall, the building projecting above the roofline of the other structures that house a 4,000 square meter art education center, library, an administration office and travel info center, 4,800 square meter exhibition hall and multipurpose conference hall. Squaring the outer edges of the arts complex are building-high rows of fabric funnels (11 in all) supported on thin vertical columns, each funnel hanging down at a different elevation to produce a rhythmic cadence as they shade the building and traverse the inner courtyard.
Giant fabric funnels, made from PTFE-coated glass fiber, cast welcome shadows as well as focused circles of intense light on the pavement when the sun shines, enticing people to engage with the space. “The configuration of the complex stimulates the intense use of the public space,” say the project architects, Dutch design firm de Architekten Cie., Amsterdam, Netherlands, in collaboration with Taiwanese architects MAYU architects+, Kaohsiung, Taiwan. It encourages “such activities as dance, tai chi and various games which characterize [typical] outdoor areas in Taiwanese cities.”
The balance between fabric-covered space to enclosed space results in a project site density of half indoor and half outdoor functional areas. At night the translucent funnels are lit with computer-programmed colored LED lights, enticing people to the center both day and night.
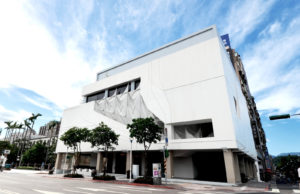
Taipei Sales Center
At the northern end of Taiwan, a renovated structure in Taipei does the opposite of the Dadong Arts Center, infusing light and inserting volumetric space into an opaque building. Designed by the Los Angeles, Calif.-based architecture firm Oyler Wu Collaborative, this temporary sales center for a new residential tower (in construction next door) has been cut into and hollowed out in selected places by the designers to bring light into the inner volume of the five-story structure.
Starting inside at the ground floor, the architects created a ceiling oculus that moves upward in two directions—flowing like a ribbon toward the southern façade to break the surface, tracing a diagonal path to the fourth floor where a complex latticework of tensioned cables and fabric decorate the south face of the all-white building and inward to reach the rooftop and let in light to the model units. Views from several vantage points inside look out to the city and the views from outside look deep into the heart of the building.
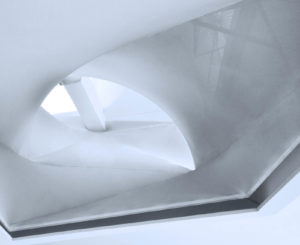
Developers for the sales center and future 16-story residential tower, JUT Land Development Group, wanted to retain the existing corner building (a conglomeration of various spaces built over several decades) for sales purposes to hold meetings and exhibits, as well as fabricate model home units on the top two floors of the building. Oyler Wu Collaborative designed both the sales center (in use only for six months and now vacated) and the resident tower, expressing the general character of the in-construction tower by the intervention of fabric and cables in the sales center.
“The initial design brief,” says Oyler Wu principal Dwayne Oyler, “called for a new ‘skin’ with a thickness of no more than seven inches to work within.” This limited programmatic constraint led to the firm’s approach of cutting into the volume of the building mass to let in light and expose the surface of the façade to the street to create visual interest. Oyler Wu’s use of polypropylene cables and tensioned spandex follow true to past work, especially its award-winning “Cube” for the 2013 Beijing Art Biennale and its sensational “Screenplay” designed for Dwell on Design 2012.
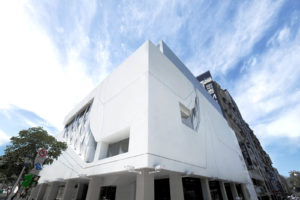
The choice of spandex for fabric (provided by the client who went to the Taipei textile district and selected it) harkens to another Oyler Wu project: “We had used this product on a project of ours in the U.S. called ‘Stormcloud,’ says Olyer, “so we were familiar with what we could accomplish with it. While it lacks long-term durability, it is hard to beat both its price and its ability to stretch to great length.” (“Screenplay” is a 21-foot-long screen wall composed of 45,000 feet of polypropylene rope strung through a series of lightweight steel frames; it is now part of the permanent collection of the San Francisco Museum of Modern Art.)
Both “Screenplay” and “Cube” depend on stringing rope through frameworks to sculpt a flowing 3-D space with lines. Oyler Wu’s project description for “Cube” provides insight into its method for the Taipei Sales Center: “As the planes within the cube are offset, each transforms, requiring the planes of lines to adapt, twist and contort in order to maintain a connective relationship with the next plane. This creates cavities of space formed by continuously warping planes that reach deep into the volume.” The intricate filigree of cables and fabric panels helps define the character of the sales center, and by inference Oyler Wu’s soon-to-be-completed residence tower.
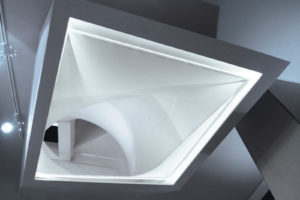
Tensioned fabric
With both Taiwanese fabric structures, the choice of tensioned fabric made the most sense for the goals of the individual clients. Constructing enormous funnels to reroute heavy rainfall (Dadong Arts Center) while providing much-needed shade out of any material other than fabric would have been prohibitively expensive and difficult to construct. Creating a dynamic and visually engaging facade to promote an exciting new residence tower (Taipei Sales Center) with a tight budget and equally tight dimensional working space within which to construct it, could not have been feasible using other materials.
Architectural fabric has durability, dimensional stability and flexibility while being lightweight enough to minimize environmental impacts—advantages that few other construction materials can match. Combine these characteristics with the unique climate challenges of tropical Taiwan, and the design of these two projects proves the wisdom of building in fabric.
Bruce N. Wright, AIA, is a Minneapolis-based writer, editor and educator.
 TEXTILES.ORG
TEXTILES.ORG


