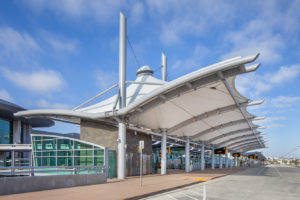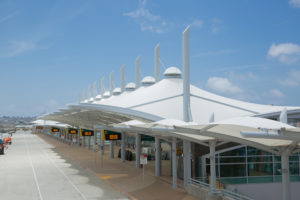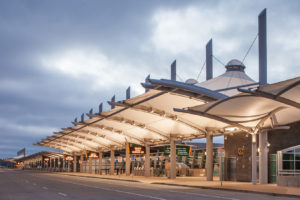 Dynamic-looking tensile fabric canopy evokes a nautical motif in its roof forms as a nod to San Diego’s nearby San Diego Bay and the Pacific Ocean.
Dynamic-looking tensile fabric canopy evokes a nautical motif in its roof forms as a nod to San Diego’s nearby San Diego Bay and the Pacific Ocean.
The San Diego International Airport is the nation’s largest single-runway airport, and it has seen steady increases in passenger growth and subsequently is in near-constant construction mode.
Two major renovation projects of the terminals were completed in 2013, including a 460,000-sq.-ft. terminal expansion that featured an elevated arrival/departure roadway and a “smart” curbside check-in with a state-of-the-art baggage system. San Francisco’s URS Corp. was the architect of record and design engineer in collaboration with firm Kiewit/Sundt for the second of two design-build contracts. The project included a double-decker roadway, a central utility plant expansion, the smart check-in curb and a new USO facility that is the largest in the world.
The smart curb has sophisticated full-service ticket counters and a baggage system sheltered by a dynamic-looking tensile fabric canopy that evokes a nautical motif in its roof forms as a nod to the city’s nearby San Diego Bay and the Pacific Ocean. The row of 50-ft. tall sail-like fabric forms—both functional for sun and rain protection—is a perfect iconic focus for the airport’s arrival/departure zone.
The sail motif was the work of GPA Architects Inc. of Los Angeles, specialists in airport architecture. The canopies “relate to what San Diego is all about—the sun, the sea, and sails—and make it a unique experience for the passengers,” says Gerhard Pichel, AIA, president of GPA, quoted in an article on the San Diego airport expansion in the September 2013 online issue of Civil Engineering.
URS retained Huntington Design Assoc., Oakland, Calif., as consultant on the fabric canopies. “Our office developed alternative schemes early in the process,” says Craig Huntington, PE, SE, F.ASCE, president of Huntington Design, “from which the final schemes were selected by the airport and their architectural consultant.”
 The successful bidder, FabriTec Structures, Dallas, Texas, prepared the final design documents and, in collaboration with Kiewit/Sundt, served as project manager for construction.
The successful bidder, FabriTec Structures, Dallas, Texas, prepared the final design documents and, in collaboration with Kiewit/Sundt, served as project manager for construction.
FabriTec was responsible for the fabrication of the membrane, the clamping and cables, and for the installation, taking care to make fittings and finish stand up to the coastal weather conditions by using stainless steel wherever most appropriate.
The design-build canopy project required tension structures for three areas: the east and west ends of the main upper level pavilions, as well as smaller EDR canopies between the pavilions, and lower-level ground canopies to protect the departure zones and the passenger queuing area for taxis and rental car shuttles. “These three areas each have a different structural form,” Huntington says, “but curved, cantilevered struts provide a common visual theme that unites the total 2,000 lineal feet of canopy on the two levels.”
The structural design for the raised roadway and the support columns for the integrated canopies is complex. “Special attention was paid to the structural steel detailing and internal guttering systems,” says Claude Centner of FabriTec. “An early challenge was the structural cantilever support for the elevated roadway and the foundation criteria that was initially proposed needed to be altered once final design loads for the canopies were defined.” The original project planning had the new double-decker addition separated from the existing terminal by an 800-ft.-long expansion joint running the length of the concourse.
Variations in the canopy design theme distinguish different functions and enrich the overall design visually, Huntington says. “At the ground level, the canopies are taller and have longer cantilevers to denote the locations of walkway entrances. The pavilions above cover the ticketing areas and passages to the main terminal, and their canopy covers are distinguished by central peaks supported from cables suspended from the masts that extend overhead.”
 Support columns for the canopies are spaced 25 ft. apart. The upper level ticket canopies and the ground-level canopies are light, simple structures distinguished by curved membrane support beams, cantilevering to one side or both sides and braced back to the columns by steel struts angling above the fabric. In addition, for the upper level, suspension cables extend down from the column tops to support the conical peaks of the membrane roof. Each peak is capped by a domed skylight, providing natural light to the ticket areas below.
Support columns for the canopies are spaced 25 ft. apart. The upper level ticket canopies and the ground-level canopies are light, simple structures distinguished by curved membrane support beams, cantilevering to one side or both sides and braced back to the columns by steel struts angling above the fabric. In addition, for the upper level, suspension cables extend down from the column tops to support the conical peaks of the membrane roof. Each peak is capped by a domed skylight, providing natural light to the ticket areas below.
The fabric, PTFE-coated glass fiber, Sheerfill II from Saint-Gobain Performance Plastics, is strong and durable. The PTFE coating resists accumulation of dirt and provides the light reflectivity needed in shaded areas while keeping them cool in the direct sun. Transparent ETFE panels were used on some of the lower ground canopies to encourage additional natural light.
The project has received awards, including the 2013 Project of the Year Award from the Design-Build Institute of America’s Western Pacific Region.
Bruce N. Wright, AIA, is a writing and marketing consultant to architects and designers, and a frequent contributor to Fabric Architecture.
 TEXTILES.ORG
TEXTILES.ORG


