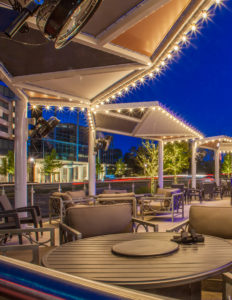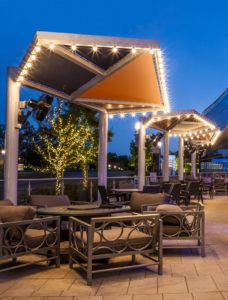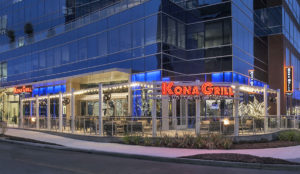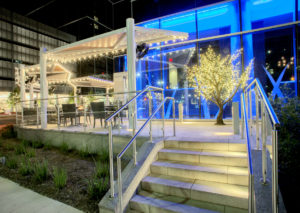 Cantilevered fabric shade structure features electrical wiring and high-pressure tubing to accomodate misting fans, signage and lighting design.
Cantilevered fabric shade structure features electrical wiring and high-pressure tubing to accomodate misting fans, signage and lighting design.
Kona Grill is a national restaurant chain known for its sleek décor, and select locations are now known for the dynamic exterior architecture. When the Kona Grill in Woodlands, Texas, wanted a unique and highly visible shade structure for its outside dining area, it found a solution in architectural fabric.
The restaurant worked with Awnings of Hollywood, Hollywood, Fla., to design, manufacture, and install a cantilevered shade structure featuring four colors of Soltis 86 fabric from Serge Ferrari. The installation incorporated electrical wiring and high-pressure tubing to accommodate misting fans, signage and lighting design.
Soltis 86 was a natural choice for the project due to its 18 percent visible light transmittance, durability in outdoor conditions, and color options. The architectural high-tenacity polyester shade fabric strikes a balance by providing privacy and shade without completely obstructing the view.
“We didn’t need the fabric to provide a solid [impermeable] surface,” says Chris Thompson, vice president of Awnings of Hollywood. “The restaurant wanted a unique look that would jump out. Because we didn’t need the fabric to be waterproof, we went with a mesh, which reduced the load on the structure.”

The structure was designed with four panels of fabric to provide shade, designer lighting and signage. Each of the fabric panels was made like a tarp with stainless steel grommets lining their perimeter.
“We built 4-inch structural steel, powder coated frames in our facility in Florida, and shipped them cross country,” Thompson says. “We used a crane to unload them and get them into place. Each section weighed about 2,000 pounds.”
The free-standing metal structure required secure footings and steel columns to hold it firmly in place. The installation was originally planned as a uniform structure, but proved too costly. Thompson worked with a designer to break it into sections, using columns to support the four frames.
 Five-foot by 5-foot foundations secure the columns into place. The columns are equipped with raceways that house electrical wiring and water lines for the lighting, fans and misting apparati installed at the top of the frames.
Five-foot by 5-foot foundations secure the columns into place. The columns are equipped with raceways that house electrical wiring and water lines for the lighting, fans and misting apparati installed at the top of the frames.
The grommets inset in the fabric panels were attached and machine-tensioned to zip strips. Installing the frames took a little more savvy. “We had to close the street, get a permit from the county, and provide local law enforcement to guide traffic,” Thompson says. His three-person crew took five days to dig and pump water from the foundation holes, install the steel columns, secure the frames, and tension the fabric to the structure. The frames were lifted with a large forklift and attached to the top of the open columns, were bolted on with an impact wrench, and the ends were capped.
 The ambitious project went so well that the chain plans to install similar fabric structures at additional locations.
The ambitious project went so well that the chain plans to install similar fabric structures at additional locations.
Jake Kulju, a frequent contributor to Fabric Architecture, is a freelance writer from Shafer, Minn.
 TEXTILES.ORG
TEXTILES.ORG


