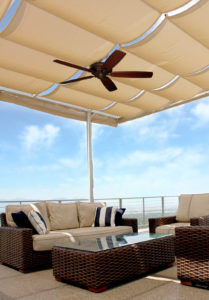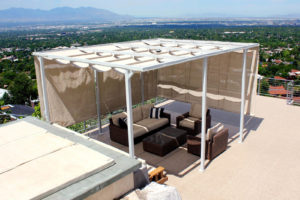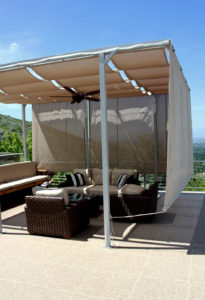
Fabric architecture makes a rooftop patio more useable and comfortable.
When it comes to creating residential shade solutions, an awning will usually do. But Sugar House Awning Industries of Midvale, Utah, had a client that wanted a more unique solution of a custom-built slide wire cable canopy with rope-operated drop curtains.
“The client wanted the posts placed in specific spots,” says Craig Sevy, project manager for Sugar House Awning Industries. “One edge cantilevered over the post and it looked really good that way. We had to make sure the placement of the posts hit spots on the floor that they could be mounted to.”
The client wanted the shade system to complement the modern architectural style of his home without compromising the view of the Salt Lake Valley or overstepping his budget. Sevy selected AwnTex 120, an awning fabric manufactured by Glen Raven Custom Fabrics. AwnTex 120 provides shade without trapping heat or airflow, and is resistant to UV rays, mildew and water. The fabric is infused with Microban® antimicrobial protection.
The fabric has a 16.8-ounce weight, making it easy to handle. Because of the heavy snowfall at the client’s high, mountainous elevation, all of the fabric needed to be removable for storage during the winter months.
“The fabric is a mesh and gives 90 percent shade, so the space doesn’t feel closed in,” Sevy says. “Rain goes through it, so you don’t have to worry about the build up of water. It is also a long-lasting fabric that comes with a 5-year warranty.”
The rigid frame was made by welding aluminum tubing in 3-inch by 3-inch diameter for the outside perimeter and 2-inch by 3-inch for the interior cross tubing.

“The aluminum was easy for our crew to lift up for installation, no machinery was required,” Sevy says.
The support posts for the frame were attached directly to joists off the floor below. Once the frame was attached to the supports, the fabric panels were installed. Designed to slide across the frame in a style Sevy calls “cable canopy,” 1-inch aluminum tubing was pocket sewn into the awning in 2.5-foot intervals. Clips were then screwed into the tubing sections that attached to a cable that runs the length of the frame. “Every 2.5-feet there’s a rigid line going across the frame so when you pull the panel back and forth, it swoops uniformly,” Sevy says.

Drop curtains were included on the west side for additional shade, which were also made of AwnTex 120 fabric. The drop curtains fall straight down and are independently operated with a rope.
The fabric easily unclips for removal during the offseason or for cleaning. The project installation took approximately four hours with a four-person crew. Fabric architecture made this rooftop patio more useable and comfortable, allowing the client and his family to use and enjoy the space more often.
Jake Kulju, a frequent contributor to Fabric Architecture, is a freelance writer based in Shafer, Minn.
 TEXTILES.ORG
TEXTILES.ORG


