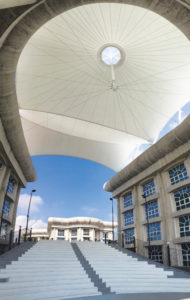 The Santa Fe district of Mexico City is one of that metropolis’ major business districts, a hot real estate sector where many new corporate towers are constructed at a hectic pace. However, a calmer pocket on the western edge of the neighborhood seems positively tranquil as a protected campus quarter (“Zona Escolar”) where several school academies have chosen to locate. Within three blocks are four “colegio,” private elite academies that benefit from the proximity to the business district.
The Santa Fe district of Mexico City is one of that metropolis’ major business districts, a hot real estate sector where many new corporate towers are constructed at a hectic pace. However, a calmer pocket on the western edge of the neighborhood seems positively tranquil as a protected campus quarter (“Zona Escolar”) where several school academies have chosen to locate. Within three blocks are four “colegio,” private elite academies that benefit from the proximity to the business district.
One of those academies is the Westhill Institute, a pre-K to 12th-grade American international school for children of American business associates working nearby.
The architecture of Westhill could be described as late Postmodern—with its concrete façade and exaggerated proportions expressed in the bulbous cornices and oversized windows—coupled with unrelenting symmetry, even though the Santa Fe campus opened in 2002, far past the Post Modern period.
The main building of the academic complex is actually two identical three-story buildings linked at roof’s edge by an extension of the gigantic rhomboid-shaped cornice that forms a half-circle bracketing the back edge of the two buildings. Between the two structures at ground level is a steeply sloped amphitheater that faces toward the back where an open-air stage with a curved concrete backdrop frames an athletic field in the background.
Floating above the amphitheater is a barrel-shaped white tensioned fabric roof that provides abundant shade and helps to bridge the two buildings, linking them into a coherent whole.
Guadalajara-based fabric structures firm Lonas Lorenzo was charged with solving the challenge of attaching a tensioned fabric canopy to provide sun and rain protection for the area between the buildings and to do it with the least amount of steel and weight as possible. This challenge stems from the fact that the roofs of the twin structures were not originally designed to take on extra weight or stresses.
Lonas Lorenzo’s solution involves a system of outrigger side masts that divide up the stresses and loads from the central barrel vault fabric structure and distributes them across the full width of each building roof. A flying mast at the center of the barrel tightens up the stability and forms a small cone peak on center axis. The base of each outward sloping side mast is supported at its pin point on a transverse beam that further distributes loads across the cornice edge. Cables from the mast tops tie back the forms to the far edges of the roofs, each connection point hinged to allow movement due to dynamic stresses, thus minimizing the transfer of any loads to the roof.
The project earned Lonas Lorenzo an Award of Excellence from the 2015 International Achievement Awards program
 TEXTILES.ORG
TEXTILES.ORG


