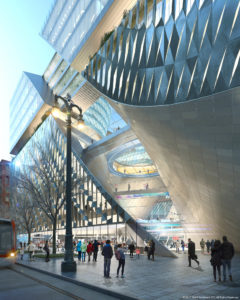
New York-based SHoP Architects have proposed a 52-story tower for a long-vacant lot in the heart of Detroit that would redevelop the site of the former J. L. Hudson’s Department Store. Located on Woodward Avene, the city’s main traffic spine, the project would feature a large multi-level retail interior and public gathering space on the ground floor, including such amenities as residential, parking and civic spaces. The project will also include what is being called an “experiential destination focusing on technology, arts, and culture.”
The unnamed project is designed by SHoP Architects in collaboration with Detroit-based Hamilton Anderson Associates, and developed by Bedrock, the real estate firm co-founded by Detroiter Dan Gilbert. Ground breaking is set for December 2017.
For more information, see www.archpaper.com/2017/02/shop-tower-detroit.


 TEXTILES.ORG
TEXTILES.ORG


