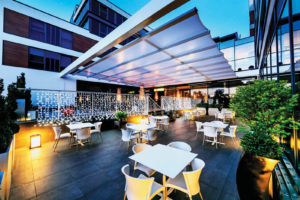 Voted the ninth best place to live in Britain, Guildford, England, holds onto its storied past while embracing the future with new construction, such as the Radisson Blu Edwardian Hotel downtown.
Voted the ninth best place to live in Britain, Guildford, England, holds onto its storied past while embracing the future with new construction, such as the Radisson Blu Edwardian Hotel downtown.
Guildford, located just 27 miles southwest from London, is the historic county seat of Surrey where the University of Surrey and the 20th century Anglican Guildford Cathedral hold sway. At city’s center, the Radisson Blu hotel is located off High Street, a section of town paved with granite cobblestones and rimmed by trendy fashion shops.
The client for this project, the Edwardian Group, developers of high-design four- and five-star luxury hotels with historic undertones, required a retractable cover for a rooftop terrace of the 185-room hotel. The developer had engaged its regular architect to design a rain/shade canopy system for the terrace and had taken the design up to development stage when the Edwardian Group design director saw the Bal Harbour Shops’ En-Fold installation in Florida, prompting a halt of design and a major shift in approach.
The En-Fold automated system is a pre-engineered retractable shade canopy designed by Uni-Systems using a patented drive beam concept to precisely control the extension and retraction of wide measure folded fabric panels. The Bal Harbour Shops installation was an early prototype case that proved the efficiency and practicality of the concept.
Guildford is a microcosm of the national trend in architecturally blending historic with cutting edge design. A smooth running, clean-line retractable canopy fitted perfectly into the Edwardian Group’s conception of an infill hotel that is framed on one side by the restored façade of the historic White Horse Inn (now incorporated into the building and fronting the hotel kitchen and bar area) and on the other side by new construction.
Radisson Blu’s canopy is an integrated 42-foot by 37-foot retractable fabric canopy that provides shade and rain protection for a rooftop terrace of the hotel. “A major challenge,” says Peter Fervoy, vice president of Uni-Systems, “was fitting the depth of the En-Fold canopy drive beams and the two structural transfer beams within the narrow height of the hotel’s façade banding where the canopy structure could be attached.” The entire pitch of the canopy surface (to ensure drainage) needed to be contained within this narrow band as well. This forced the En-Fold retractable unit to limit the canopy extension to 37 feet at full length.
Two drive beams power the canopy system at 26 feet on center within a working width of 42 feet across, while leaving open spaces on both sides of the fabric canopy—an air gap of just 58 inches from canopy edges to sidewalls within the open-air courtyard. The 42-foot maximum width of the shade unit was made possible by designing for the lowest allowable wind load at 16psf. An anemometer is used to signal the control system to automatically retract the unit when wind gusts of 45mph are detected.
The project fits perfectly within the hotel’s contemporary architecture and historic context of neighboring structures. The En-Fold automated system provides hotel guests extended, more active use of the rooftop terrace in all weather conditions, thereby increasing the management’s ROI on an otherwise underused space. The project received an Award of Excellence in the retractable awnings and canopies category of the 2015 International Achievement Awards.
 TEXTILES.ORG
TEXTILES.ORG


