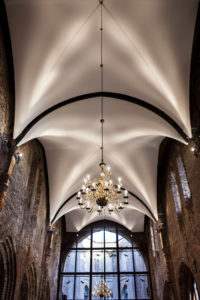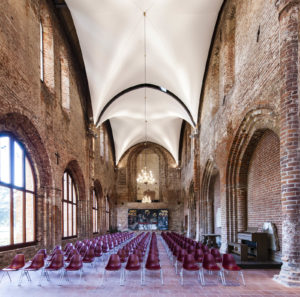The structure once known as the Cistercian Abbey in Dargun, Germany, has a storied past. Located in the far north of the German state of Mecklenburg-Vorpommern, the structure was built in the 13th Century as a Gothic monastery complex. Constructed of stone and brick, the building suffered major damage during World War II, leaving it mostly in ruins, except the nave, transept and parts of the choir loft. The remaining portions of the site served as a regional landmark and became a tourist attraction when enterprising local groups aspired to cash in on the “sound and light” shows made famous after the 1940s by the French cultural ministry’s efforts at Versailles and Fontainebleau.
After the fall of the Berlin Wall in the late 1980s, part of the Dargun monastery was opened for concerts and tours, but the makeshift roof and enclosure were never adequate. A major renovation began in 2012 and on completion in 2014, visitors were greeted with the new addition and an experience that has strengthened and preserved the region’s cultural offerings.
“High-tech materials and state-of-the-art lighting technology are central elements of the spectacular transformation of the monastery church Dargun into a modern event space where today concerts, gallery openings and conventions take place,” says a press release from the Mecklenburg-Vorpommern (M-V) Land Building Prize commission. Awarding the renovation a prize in 2016 for projects under 1 million euros, the commission says, “The project is proof of the fact that, (even) with small construction, an impressive spatial and functional building component has been created, filled with life.”
Fabric groin vaults play a key role
Beyer architekten, of Rostock, Germany, about 50 km west of Dargun, designed the new interior that includes a three-dimensional acoustic ceiling and subtle integration of the lighting system. The addition of multi-layered fabric as a substitute for the original Gothic groin vaults of stone reduces reverberation in the nave. The prize jury commented, “The new acoustic ceiling—which is merely attached to the walls—reflects the visual impression of the former vaulted ceiling and presents [the space] in a variety of ways by the choice and arrangement of dimmable halogen lamps.”
There are three cross vaults in the narrow but high main space; each of the three vaults has a layered textile sail, measuring 10- by 10-meters. Each vaulted textile sail floats freely between the arching vaults but is attached by steel “feet” at the four corners to the wall structure; this approach defines each vault so that no additional weight is applied to the more structurally delicate vaults.
 Behind the acoustic fabric (a prestressed coated polyester called Batyline Aw from Serge Ferrari) is a backing of aluminum foil adhered to the textile; this technique is replicated in three layers for each vault bay. The foil contributes to the acoustic improvement, and it enhances natural light reflection, producing a diffused brightness that is easy on the eye.
Behind the acoustic fabric (a prestressed coated polyester called Batyline Aw from Serge Ferrari) is a backing of aluminum foil adhered to the textile; this technique is replicated in three layers for each vault bay. The foil contributes to the acoustic improvement, and it enhances natural light reflection, producing a diffused brightness that is easy on the eye.
“The structure of the acoustic ceiling takes up the original geometry of the vault,” says Martin Beyer, design architect of the project. “The chandeliers as well as the spotlights of the event lighting accentuate the area division and ridges of the ceiling and enable a flexible illumination of the room that is suitable for different uses.”
According to the manufacturer, the ceiling fabric is constructed to ensure uniform absorption at all sound frequencies, permitting reverberations to be uniformly reduced through a range of high-, medium- and low-end sounds. Local music groups approve of this and chamber music concert bookings have been up ever since the rebuilt center opened.
As the fabric assemblies are very light, about 2 kg/sq m (0.4 lbs/sq ft), the structural support work is minimal and carries any loads to the masonry side walls with ease and minor imposition to the structural integrity. The material’s fire retardant nature meets DIN 4102-1, NFP 92.507 and other comparable standards.
The award jury’s announcement summarizes the pleasing results: “In the opinion of the jury, a building element has been implemented which is impressive and functional. From a reverberating ruin, there now is a new event space with a size suitable for [holding] 200 guests. The site can now host worship services, receptions of the city, chamber concerts and art exhibitions. “This is an excellent range to make the monastery church accessible to all people,” says M-V Minister of Economic Affairs, Construction and Tourism, Harry Glawe, who oversees the annual awards program.
 TEXTILES.ORG
TEXTILES.ORG



