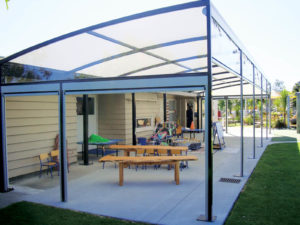 The tradition of childcare facilities in New Zealand goes back a fair number of years, in fact to the 1880s. In Auckland, there are a number of childcare operations that, although not from the 19th century, do claim a history dated to the early 1950s. Case in point is the Torbay Kindergarten, a branch facility of the Northern Auckland Kindergarten Association.
The tradition of childcare facilities in New Zealand goes back a fair number of years, in fact to the 1880s. In Auckland, there are a number of childcare operations that, although not from the 19th century, do claim a history dated to the early 1950s. Case in point is the Torbay Kindergarten, a branch facility of the Northern Auckland Kindergarten Association.
Built in 1954, Torbay is of sufficient advanced age that it was in need of updating to help the management better compete with a number of newer private day care companies in the region. Fresco Shades Ltd., Auckland, New Zealand, was commissioned to design and install an updated pergola shade structure for several good reasons: The original shade pergola (which sheltered an outdoor play area) was sufficiently degraded that it offered very little protection from the elements; a new pergola was sought to provide more year-round usable space to help the facility accommodate increased enrollment capacity; and to give the building a facelift that would give it an edge on the market.
A major winter storm, which destroyed the old pergola’s roofing, lent some urgency to replacing the structure in time for school holiday break time. Client and staff agreed that a new, modern looking structure that contrasted with the older existing building would work best, rather than simply tacking on an “off the shelf” structure.
Technically there was plenty to challenge the design-construction team: The entry door to the old building was sufficiently low that a standard arched or gable-end canopy would not work. To let in more light, the new canopy had to slant up away from the building toward the yard. Because as-built plans for the original building no longer existed, and without going to great expense of opening up the structure to test for load capacity, Fresco Shades constructed a large steel portal frame up to the roofline and as close to the kindergarten entrance as possible.
The new canopy is freestanding, which called for a new concrete strip footing along its outer edge. Staff requested the patio-like area be as weatherproof as possible, requiring careful attention to sealing around gutters and downpipes. Motorized clear drop-down panels the full height from ground to roofline, between each bay of the structure, allow the center staff to fully enclose the patio space if additional protection from weather is needed.
Environmentally, the canopy pulls in much needed direct autumn and winter sunlight, but also creates a heat buffer zone around the badly-insulated old building, helping to reduce heating bills over many months.
 TEXTILES.ORG
TEXTILES.ORG


