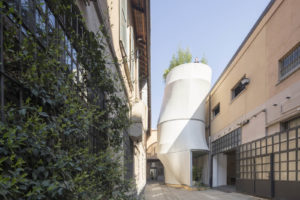
Living sustainably often means challenging the status quo to develop new, more eco-friendly alternatives. That’s the case with Breathe—MINI Living, a unique housing prototype introduced at Milan Salone del Mobile 2017.
Designed by New York-based architects SO-IL for MINI Living, Breathe—MINI Living challenges people to think about how much space they need, how the space is utilized and what materials are used in construction.
Set on a 560-square-foot urban plot, the 860-square-foot “building” design highlights numerous ways in which people can live comfortably using less space and fewer resources. It also challenges how people live together. Instead of the traditional rooms one expects to see in a house, the space within Breathe is open and loosely defined.
Breathe consists of a modular metal frame that forms the basic structure. A flexible, light-permeable fabric covers the frame, creating a boundary between inside and out. A special coating on the fabric filters air to create a healthier climate inside.
The home has six potential rooms and a roof garden. Thought was given to make spaces that are both collective and private.
Visitors enter the home through the kitchen on the ground floor. A spiral staircase leads to more living spaces on the upper three levels. Spaces for relaxing, working and socializing are defined by hanging canopies, which also provide sleeping areas. The semi-transparency of the fabric enables one to see silhouettes of people through the fabric walls, yet privacy is maintained.
The plantings on the roof garden further improve air quality. In addition, rainwater is collected there and stored for use in the house. For further details, visit www.so-il.org.
 TEXTILES.ORG
TEXTILES.ORG


