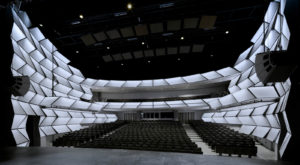
Built more than 20 years ago, the Toronto Centre for the Arts’ underused main theater needed updating. The solution involved reducing the overall size and upgrading the systems to create a more efficient facility.
Designers of the retrofit, Diamond Schmitt Architects, brought Eventscape into the project to engineer, fabricate and install over 3,000 sq. ft. of an acoustical backlit panel solution that wrapped the theater walls and proscenium. An unusual chevron design of alternating diffusing and reflecting backers with integrated lighting provides a system that solves both acoustic requirements and allows nearly unlimited options to create programmable light shows.
After a digitized site survey (to detail all the support structure in the original theater house from floor to the 55-ft ceiling height) Eventscape designed and engineered a coordinated zigzag hanging “rail” system of fabric clad panels.
Enclosed assemblies were built of square aluminum tubing, making for rigid box frames. These were made with laser cut and brake formed aluminum sides and fitted with a textile skin front and back that was either acoustically transparent or acoustically reflective, depending on the exact acoustic requirements of the space. The architect chose a custom neutral print color for the textile finish.
With the many different site conditions on the stage, balcony and proscenium, each box frame had a unique acoustic requirement, making for 40 different types of enclosure assemblies.
Adding to the challenges, the existing condition of the stairs and ramps in the theater house made installation using a boom or lift equipment impossible. Eventscape used standard scaffolding to hand carry each enclosure assembly to its assigned position. Lights that were incorporated into each enclosure are programmable every 12 inches so that up to four different colors in each closure can be attained at a time.
The completed remodeling surrounds the audience, giving attendees a unique immersive experience.
This project was awarded the 2017 IAA Outstanding Achievement award.
Bruce N. Wright, AIA, consultant to architects and designers, writes frequently about architecture, design and textiles for Specialty Fabrics Review, Fabric Architecture, Advanced Textiles Source and other international journals.
 TEXTILES.ORG
TEXTILES.ORG


