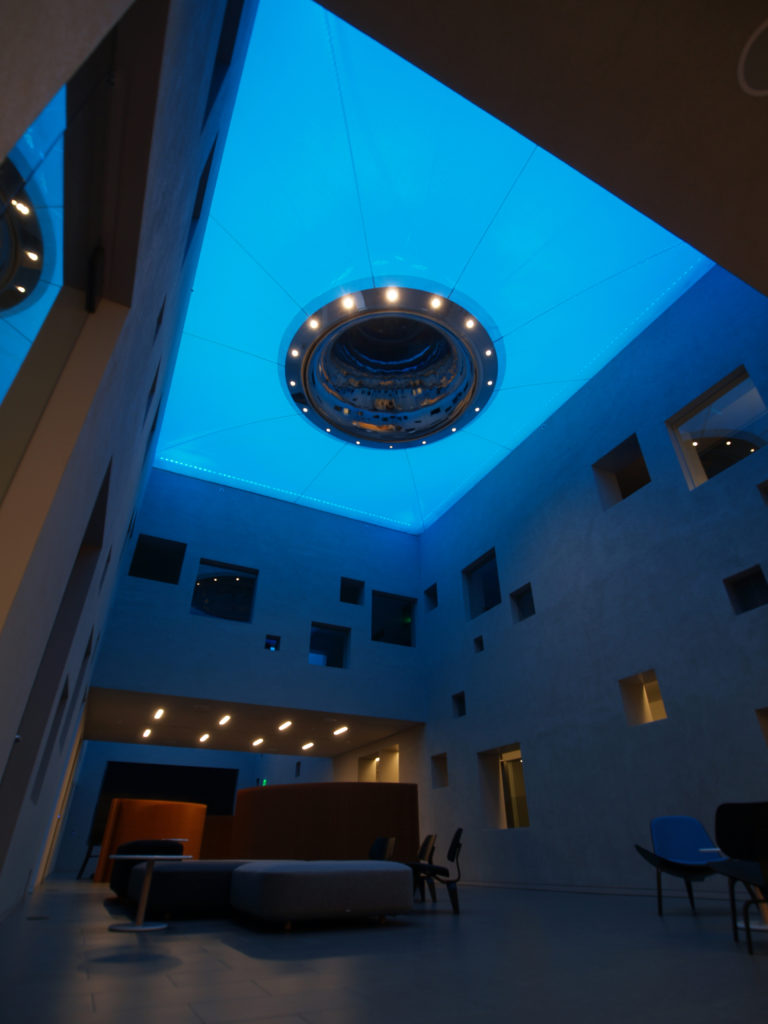by Bruce N. Wright, AIA

The Terasaki Research Institute is a nonprofit organization founded by the late Dr. Paul I. Terasaki, a pioneer of modern procedures that minimize organ transplant rejections. It is affiliated with nearby University of California, Los Angeles (UCLA) and located in the tony Westwood Village neighborhood. A two-story building for the research center, completed in mid-2017, was designed by the internationally famed Japanese architecture firm Atelier Hitoshi Abe. An architect and structural engineer of note, Dr. Hitoshi Abe once served as chair of the UCLA architecture program and maintains offices in both L.A. and Japan.
Inside, two full-height atria are capped by translucent, tensegrity conical fabric skylights that serve as centerpieces to the interior of the center. During the day, these courtyards—ground-level lounges with randomly placed sofas—bring natural light into the offices and flex-meeting areas that surround them. Descending oculi, with mirror finishes, focus strong sunlight into the depth of the multistory building, infusing the atria—cubic volumes incised with numerous square openings revealing offices or meeting places—and warming the space where researchers can relax and decompress between focused inquiry sessions.
Each skylight is a complex system of suspension cables, stay cables, perimeter frame, center frame, waterproof top membrane (upward rising cones capped by Plexiglas® domes), non-combustible fabric bottom layer (descending cones sealed with mirrored oculi) and integrated RGB programmable LED lights. The plexi oculus “lens” on each inside cone is treated with a metalized coating for a mirror finish; the rooftop lenses are painted a flat white to diffuse the incoming light.
This project was an Outstanding Achievement winner in IFAI’s 2018 International Achievement Awards competition.
PROJECT DETAILS
Design architect: Atelier Hitoshi Abe
Executive architect: House & Robertson Architects Inc.
Manager/installation of skylights: Eide Industries Inc.
General contractor: Taslimi Construction Co. Inc.
Fabrics: Sheerfill® V PTFE-coated glass fiber [exterior]; Fabrasorb® 1A PTFE-coated glass fiber [interior], both from Saint-Gobain Performance Plastics Corp.
Design architect: Atelier Hitoshi Abe
Executive architect: House & Robertson Architects Inc.
Manager/installation of skylights: Eide Industries Inc.
General contractor: Taslimi Construction Co. Inc.
Fabrics: Sheerfill® V PTFE-coated glass fiber [exterior]; Fabrasorb® 1A PTFE-coated glass fiber [interior], both from Saint-Gobain Performance Plastics Corp.
 TEXTILES.ORG
TEXTILES.ORG


