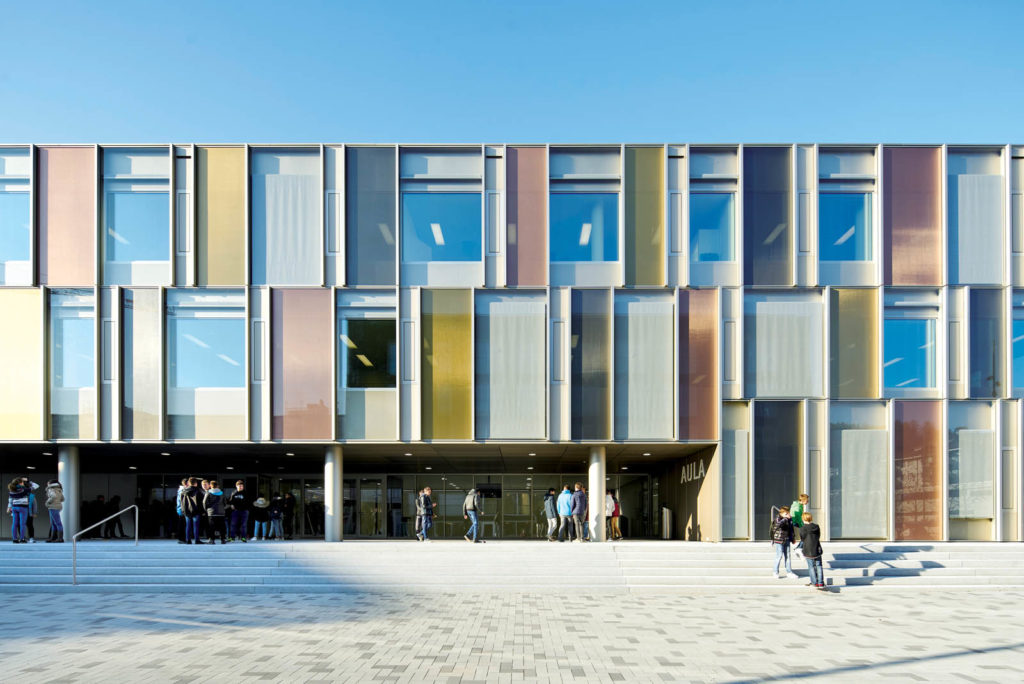
The Horw Secondary School located in Lucerne, Switzerland, was ready for a facelift. Built in the 1970s, the dated building needed to join the modern world, including meeting the requirements of Minergie, the Swiss sustainable building standard, as well as improving its overall appeal.
One key to meeting the sustainable building standards was to reduce solar glare and heat gain across the building. This was achieved by enhancing the steel structure with a laminated fabric interlayer developed by the Buffalo, N.Y.-based technical fabric manufacturer SEFAR Architecture.
The architects, ARGE Lussi+Halter dipl Architekten ETH SIA BSA, chose SEFAR® VISION, a black precision fabric that can be coated on one or both sides or printed on and used in laminated glass. Approximately 2,153 square feet of the fabric was incorporated into the design.
Thermal performance is improved by reducing solar heat gain, which saves on additional HVAC expenses. The laminated fabric mesh interlayer also reduces glare by mitigating visual light transmission, eliminating the need for exterior louvers and interior shading systems, and providing an additional cost savings.
The architects also used the fabric to enhance the appearance of the building’s facade. By using an array of colors, they were able to create a distinct texture and hues that created a modern sensibility. While rich colors adorn the outside, the glass remains transparent from the inside, so it doesn’t obstruct the view for students and teachers. For more information, visit www.sefar.us.
 TEXTILES.ORG
TEXTILES.ORG


