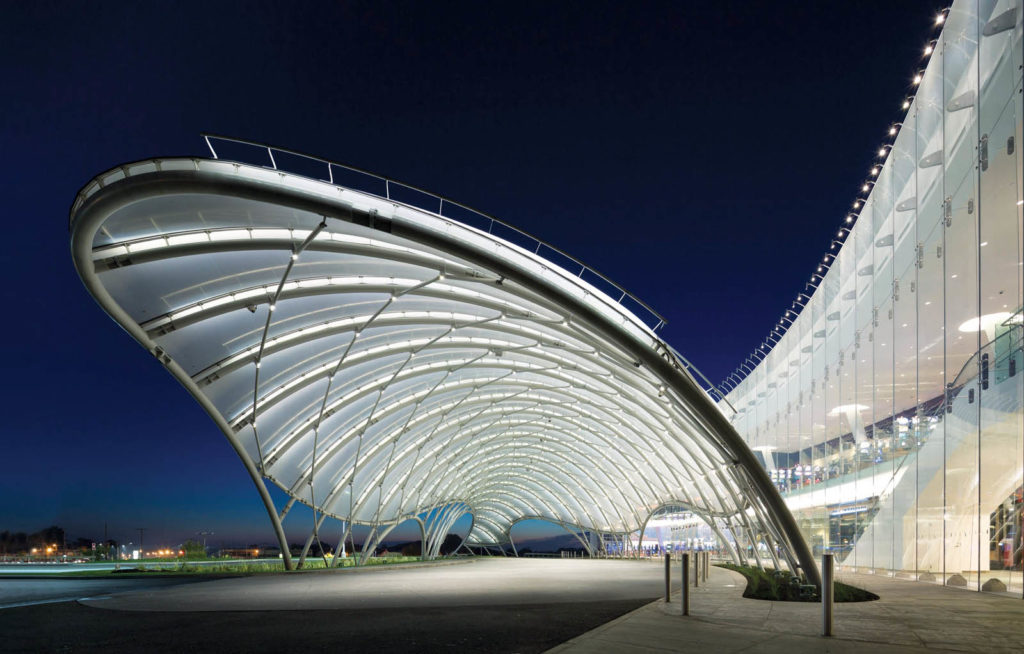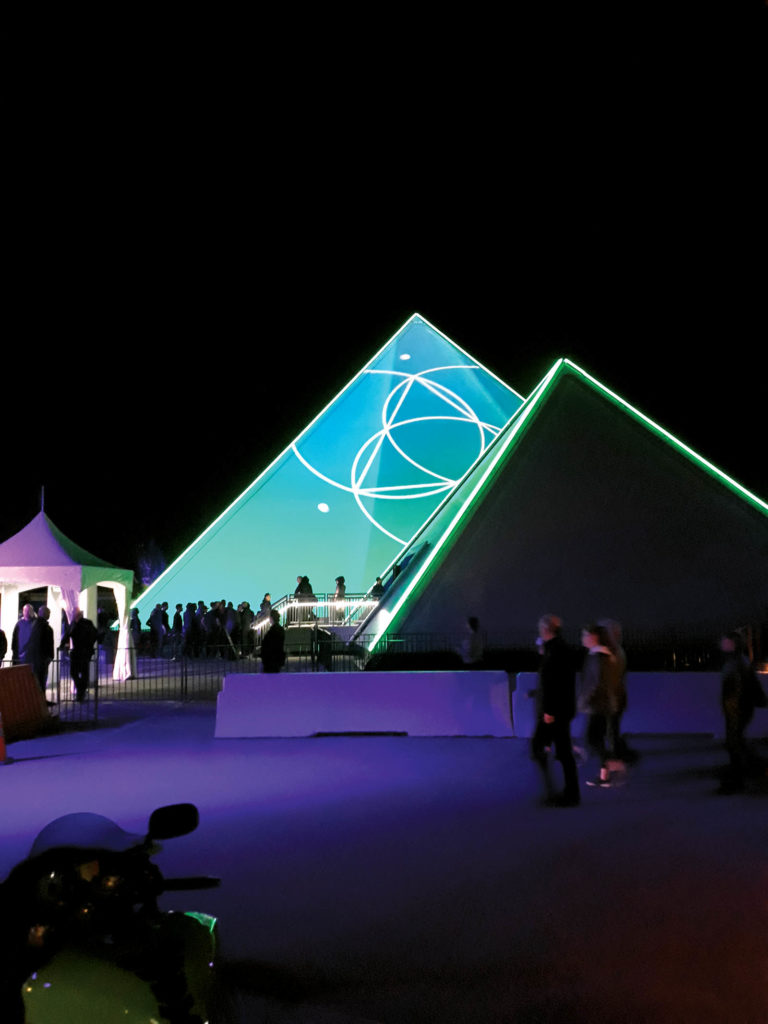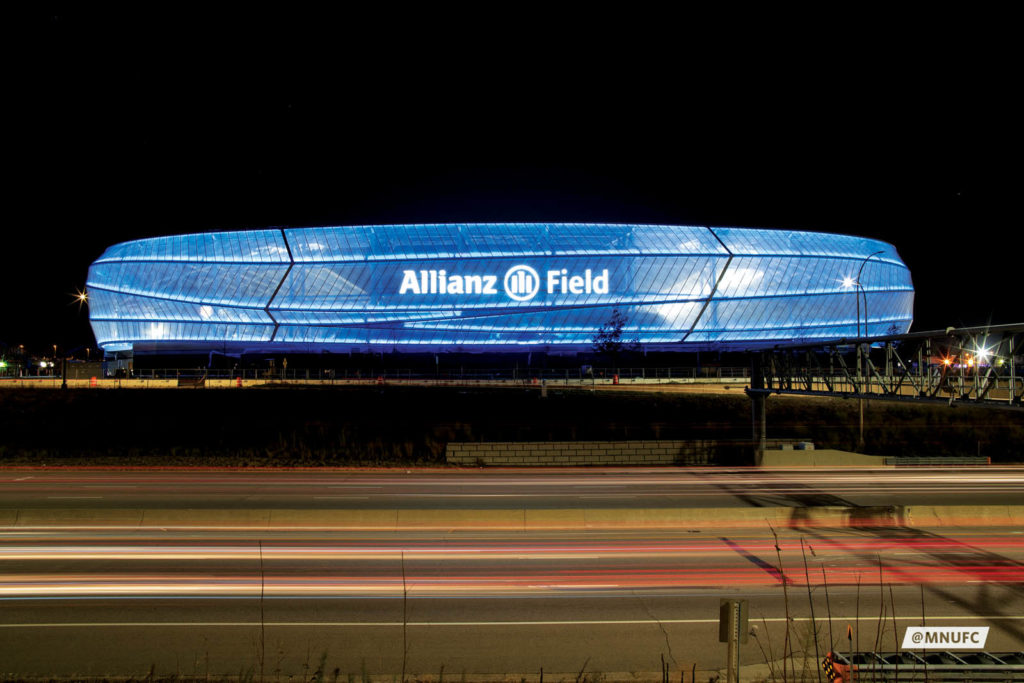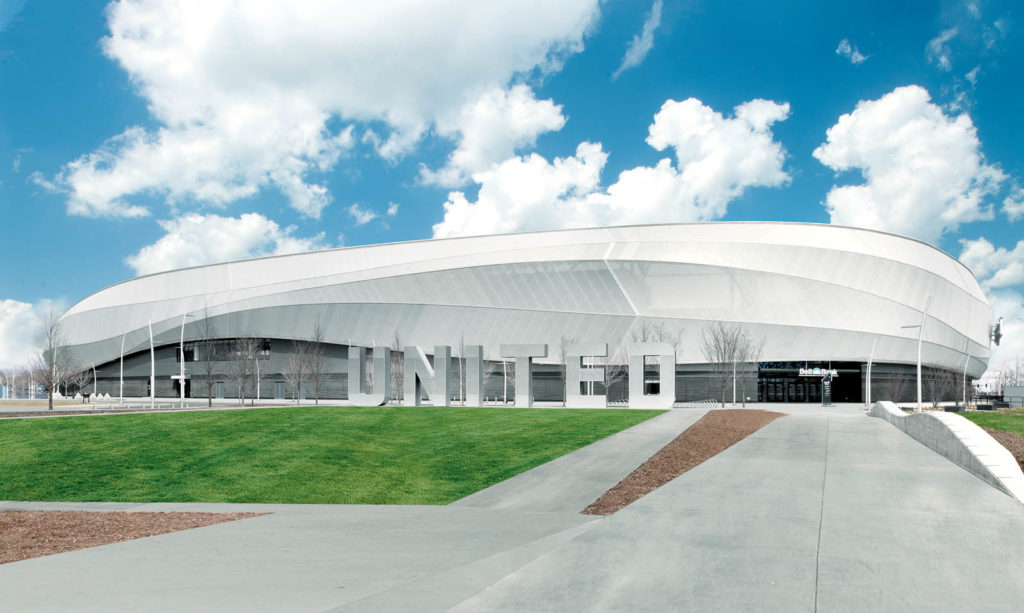Changing the look and function of architecture for a sustainable future.
by Bruce N. Wright, FAIA
Architects are fond of describing their buildings in the metaphoric terms of the human body. The supporting structure is often referred to as the skeleton that holds it up; the enclosure (or envelope) is the skin that protects the insides. The most exciting innovations and serious attention in the construction industries for the past 10 to 20 years has focused on the skin of buildings—the public facade that we all see whether we enter a building or not—because this is universally acknowledged as the most critical part of a building for all the reasons that count. This is where control of moisture, energy efficiency, solar heat gain and sustainable practices can best be addressed. It is also where the biggest growth in new building technology has occurred, spawning new materials, new systems and entire new fields of construction activity such as lightweight composites, smart building controls, automated daylighting and other systems.

Fabric facades are a vital part of this growth and perhaps the fastest growing segment of fabric architecture production where innovations are most likely to be found. Architect Nicholas (Nic) Goldsmith, senior principal of FTL Design Engineering Studio, New York, N.Y., affirms this trend in his new book, Mass to Membrane:
“As technology is advancing and environmental concerns are growing, we have seen a recent push towards the use of lighter and greener building materials. As a result, building envelopes have become a significant focus in our built environment.” However, Goldsmith cautions that architectural design and construction must match the unique local conditions of climate, culture and materials where a building lives if it is to be a positive addition to society. “Like the plants that are different in each region of the United States, each one of these climates requires a unique architecture that relates to its local environment.”
Opening the way to new architecture
Several recent facade projects are showing the way to a future that looks bright and sustainable. There are many advantages of using fabric facades to wrap a building, including lighting control, reduced weight of exterior cladding, lower installation costs compared to heavier metal or glass cladding, and more dynamic facade treatments that allow a building to stand out from its surrounding structures.
“Because of their great translucency and reflectivity, textile facades allow for the play of shadows and light of great depth,” says Nathalie Lortie, director of design and innovation at Sollertia in Montreal, Que., Canada. “Day and night, these luminous surfaces have a positive impact on the environments in which they are integrated; they create a rich ambience and a dynamic synergy of places.” Research has shown that lightweight, translucent shading systems, such as architectural fabrics or fabric meshes, can reduce the solar heat gain through a building’s windows by as much as 80 percent, depending on the building orientation and geographical location. This allows for a significant lowering of building cost and a major reduction in a building’s carbon footprint from operations and maintenance over the lifespan of a building.
For Erik Jarvie, vice president of business development at FabriTec Structures LLC in Dallas, Texas, price is the first advantage that fabric has over metal, concrete or glass cladding. “For as little as $30 per square foot, a building can be given a facelift with a tensile fabric facade,” says Jarvie. “This can have a custom geometric shape providing a unique building envelope and can also be printed on to allow another medium to express a custom branded graphic.”

Paul Snustead, Associate AIA and director of facades at FlexFacades by Structurflex, Kansas City, Mo., has found that, as opposed to metal facades, fabric facades can reduce the cost of installation by up to 50 percent because of their lighter weight. They also bring along a host of additional reductions: “As fabric facades reflect solar heat, an average building can benefit from huge energy savings with reduced solar heat gain and reduced heat island effect,” says Snustead. “Not only that, but a building’s carbon emission can be reduced by lower operational energy usage both in the summer [maintaining a cooler building] and in winter as the fabric envelope wards off prevailing cold winds [providing an effective thermal jacket].” Snustead enumerates other positive reductions such as noise pollution—fabric screens under wind pressure do not vibrate—and light pollution—metal screens do not provide much blockage of light penetrating a building, nor of light emanating outward from inside at night.
Dynamic building shapes
Perhaps the greatest innovation in building facades can be found in the look and shape of many of the newest facade projects. Fabric lends itself inherently to innovations that allow designers freedom to create new forms and architectural expressions. With fabric structures, architects must go through a search for the ideal forms that carry the fabric and equalize the structural forces. This process is what Goldsmith calls “form-finding,” a steady back-and-forth between tensile software and physical models to test shapes and material strengths.
“Over the past 40 years, FTL has been developing a form-finding rather than a shape-making approach in the development of innovative structural enclosures,” says Goldsmith. A recent FTL project that utilized this process is the entrance canopy for the Empire City Casino in Yonkers, N.Y., made with ETFE foil pillows. “Using a partial toroid form as an initial surface to be carved away, we developed the form of a lattice shell,” says Goldsmith. “We worked both in a digital modeling format and in a physical modeling approach, each showing different aspects and highlights.” The Empire City Casino entrance canopy is an energetic, swooping form that calls out to be noticed, even more so at night when an integrated LED lighting system that is computer programmed expresses a constantly changing mood.

Another interesting facade project approach can be seen in the PY1, an 80-foot-tall fabric pyramid originally set up in the Old Port of Montreal, Canada. The Pyramid PY1 was designed and imagined by Lune Rouge, and the metal structure was developed and built by Scène Éthique Inc. Sollertia developed, analyzed, fabricated and installed the membrane facade to complete the project.
The PY1 pyramid is a new touring venue specifically designed for the presentation of multimedia shows and immersive experiences. “The concept puts the audience at the heart of the experience with a goal of bringing entertainment to new heights,” says Lortie. Fabric facades are key to making this concept work: instead of rigid panels, the pyramid features lightweight and highly durable membranes that also transmit luminous images; quick attachments are used instead of the standard nuts and bolts; watertight joints and taut surfaces withstand high wind speeds—all contributing to a successful project.
Evoking the traditional traveling “big-top circus” shows, PY1 was designed to rapidly deploy in multiple venues while maintaining a high-quality immersive interior environment. “An opaque membrane was required for this project, given the need to have a dark interior space capable of mounting a light projection show,” says Lortie. “The membrane had to be bicolored with a black surface inside and a gray surface on the outside. An S2 membrane was chosen for its strength and durability for nomadic, traveling structures.”

An entirely different innovative facade approach can be found in the new professional Major League Soccer stadium Allianz Field in St. Paul, Minn., completed in April 2019. Designed by architects Populous, engineered by Walter P Moore and constructed by Mortenson with a fabric skin fabricated and installed by FabriTec Structures, Allianz Field has a dynamic facade that appears to float above its base and shimmers in the daytime and glows at night. A true collaboration between architect, construction management and fabric makers/installers, Allianz Field stakes its claim to a new formula of a familiar material, PTFE glass fiber fabric.
“Typical PTFE fabric that has been used since the 1970s has a tight weave of glass yarns to give it structural strength, with a visual light transmission [VLT] in the 12 percent range,” says Martin Augustyniak, senior associate at Walter P Moore. “Our approach [for Allianz Field] was to create a more luminous, translucent fabric by opening up the weave into a mesh (to create tiny ‘windows’) to allow more light transmission and to add silver pigment to the scrim. To protect the glass yarns, both surfaces of the glass scrim were laminated with a thin sheet of clear PTFE to create a strong structural assembly and a VLT of 24 percent.”
FabriTec’s executive vice president, Tom Wuerch, says the new fabric, Illuminate 28 from Saint-Gobain Performance Plastics, was a happy collaboration between all of the project partners. “Using a combination of the initial assumed physical properties [of the new untested product] from Saint-Gobain, along with historical data from similar PTFE mesh and laminate materials from past projects, we knew the material was going to be much stiffer and less forgiving than standard PTFE membrane. FabriTec and the design team collectively, over the course of a six-month design/assist phase, developed a fully integrated facade systems approach that established final facade steel and membrane geometry.” The result is a complex, asymmetric and compound curvature cowl that looks like flowing water during the day (a deliberate reference on the part of the architects to the nearby Mississippi River) and the aurora borealis, often seen in northern Minnesota, at night.

For the University of Cincinnati Gardner Neuroscience Institute (UCGNI), a dynamic but understated fabric facade was seamlessly integrated with the building’s glass curtainwall such that multiple benefits helped the university recover its investment in this unique cladding system. Working closely with Perkins + Will, architects of the building, FlexFacades installed a lightweight PVDF-PES fabric mesh wrap by anchoring the aluminum framing system that holds the fabric away from the facade surface by steel tabs connected to the glass curtainwall system. This latticework allows for differential movement between floor levels, says Snustead. “In addition, we installed a series of custom undulating steel tubes to create unique shapes and some depth to the shading scrim. This reduces the building’s solar heat gain and glare while also maintaining unobstructed views to the outside from within.”
The addition of the fabric facade changed the building design by increasing its footprint by 33 percent, and the overall project cost did increase as well. However, “As the mesh shading was able to drastically reduce the weight of the system, the owner did not need to invest in expensive, high-performance window glazing,” says Snustead. “The University of Cincinnati was able to realize a huge cost savings that helped offset the increased project cost. The life cycle costs were reduced because the TiO2 coating on the fabric prevents dirt accumulation and washes clean with rain, resulting in reduced ongoing maintenance costs as well.”
Future outlook for fabric facades
Many of the fabricators contacted for this article expressed optimism that market share will see a steady increase in the future. This will depend on educating architects and clients of the significant benefits these systems provide. Already, several fabricators of awnings, canopies and fabric structures have created new divisions dedicated to promoting and selling innovative facade systems to this growing market segment. Structurflex has FlexFacades, headed by Snustead; Eide Industries Inc. promotes facade systems as a major category in its overall marketing; and FabriTec Structures has developed a strong reputation with successful projects like Allianz Field.
“With a little more influence and education of the owners, architects and general contractors, the benefits should make a compelling case for more uses of textile facades,” says Jarvie. “The market appears to be growing every year and hopefully, with the support of the design-build manufacturers, we can reach hundreds of installations similar in popularity to European tensile facades.”
According to Lortie, “We believe that textile facades are becoming better known and more popular because of the many advantages they bring for temporary and permanent constructions. The development of architectural membranes continues to evolve, and if we were to make a wish for the future, why not intelligent architectural membranes? Many have already thought about it; we can dream.”
Bruce N. Wright, FAIA, is an architect and consultant to architects, as well as a senior instructor at Dunwoody College of Technology. He is a frequent contributor to Specialty Fabrics Review and Advanced Textiles Source.
SIDEBAR: Advantages of fabric facades
Fabrics are very lightweight; sometimes as little as 1 percent the weight of concrete, steel or glass options, which is often instrumental when working with existing structures that were not originally designed to hold heavy loads of concrete or steel facade screens.
Erik Jarvie
Vice president of business development
FabriTec Structures
Compared with metal materials, fabric membranes require much less maintenance and retain their structural integrity for a long time. With a wide variety of meshes of different porosity/openings, combined with their reflectivity, they afford increased thermal comfort inside buildings as well as energy savings.
Nathalie Lortie
Director of design/innovation
Sollertia
Fabric facades reduce interior glare and protect from UV damage to skin and interior finishes. A 50 percent maintenance/life-cycle cost: refinishing metal screens (especially in coastal areas) is two to three times the cost of fabric replacement every 20 to 30 years.”
Paul Snustead
Director of facades
FlexFacades by Structurflex
 TEXTILES.ORG
TEXTILES.ORG


