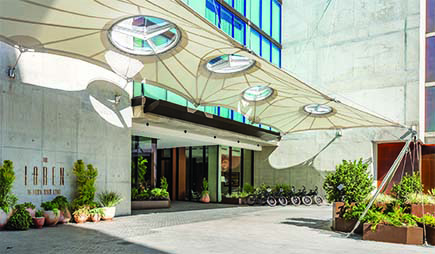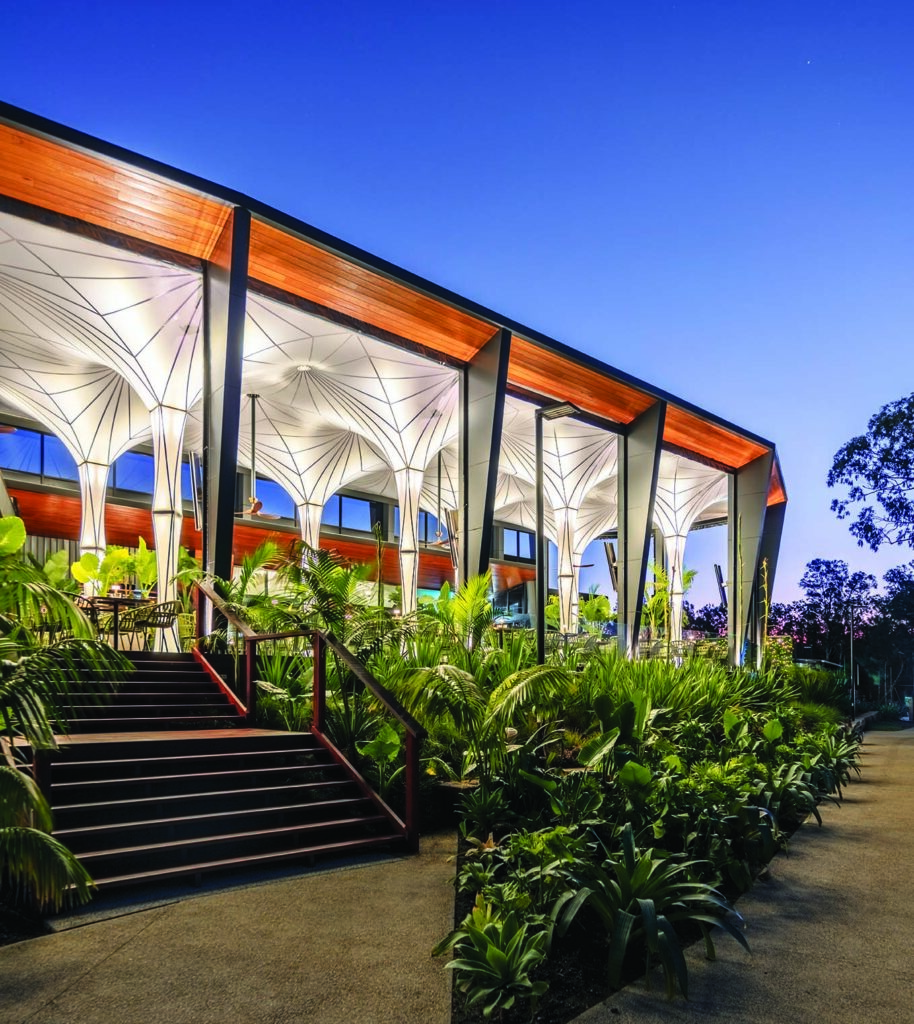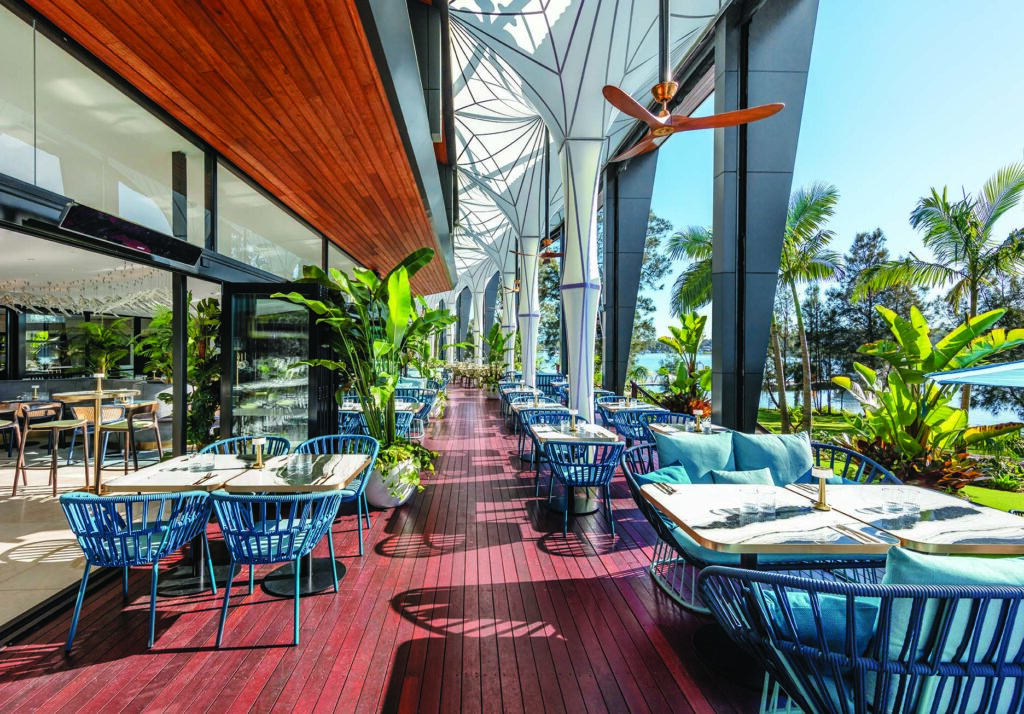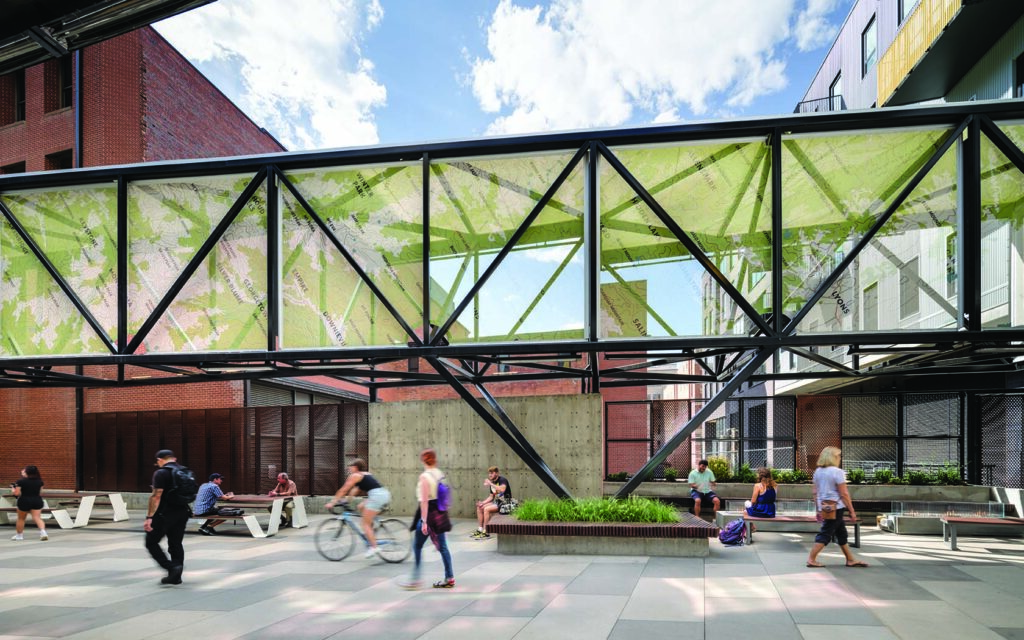Natural light can help reduce energy usage in our buildings. This is a lesson known for centuries but seemingly forgotten after the 1940s with postwar technological advances in air conditioning (coupled with the Modernist design movement that declared “ornament is a crime”). These stripped-down building facades spoke volumes about a new era of high-tech materials like aluminum curtainwalls, entire buildings of plate glass and white baked-enamel paneling (think gas stations), suggesting sanitary buildings that resembled scientific laboratories—the wave of the future!

After the energy crisis of the 1970s and the Great Recession of 2007–09, architects and their clients reached to the past to relearn how to minimize energy use in buildings by finding clever ways to reduce the material and operating carbon footprint. Naturally, improving the performance of buildings with increased insulation and high-performance HVAC to reduce heat loss was one approach. Another huge part of this was knowing the physics of heat gain from the sun. Blocking UV rays from reaching the outside surface of windows reduces solar heat gain much more efficiently than trying to block it inside with drapes or roll-down shades. Once the sun’s rays pass through the glass, it’s going to dissipate into the building, and the HVAC must work nearly as hard as if there were no shades to begin with.
In addition to the heat-gain equation, UV rays concern dermatologists and oncologists for their impact on the growing incidence of skin cancer as more people get outdoors after the pandemic forced people to avoid crowds and public spaces.

Fabric architect Nicholas Goldsmith, principal of FTL Design Engineering Studio, New York, N.Y., has made a career of designing shading systems and fabric structures that account for all these concerns. “The United States is a large country with five main climate types. Of those, the temperate (type C—Southeast), the tropical (type A—South Florida) and the arid (type B—Southwest) climates require shading strategies,” says Goldsmith. “These strategies are somewhat different in each zone, such as mesh fabrics that can be used in the Southwest and not in the other climates where rain protection is as critical as shading.
“Besides the climate types, the orientation of the building vis-à-vis the sun angles is critical. Even if most canopies are horizontal, it is important to understand the cardinal points to develop the correct shading strategy for your project,” Goldsmith says. “In Austin, Texas, we have a recent project that is in a southern temperate region with an annual rainfall of 35 inches. So our canopy design had to protect against both rain and sun. Cancer from the sun is a concern, and guests arriving at The Loren hotel want to have a sense of protection both literally and spatially, which the architect of the project, Rhode Partners, understood.”
Hence, the need for a major fabric entrance marquee in the form of a tensile canopy. Fabrication and installation were by Birdair Inc.

Protected passage
Other new projects echo this concern for protection from the sun. The Basecamp Paseo is a 2-acre premier mixed-use development in the Market Station district in the heart of Denver, Colo. It includes residential units, office space and a retail center with a network of pedestrian pathways connecting a variety of small, local retailers with national brands. Tying everything together in the middle is a massive 200-foot truss bridge that provides an overhead passage for customers but also covered areas under it for dining and socializing. The project was designed by Kansas City, Mo.-based El Dorado architects with Saunders Construction Inc. the general contractor.
“Our task for the Paseo,” says Kyle Schleicher, project architect with El Dorado, “was twofold: First to provide shade for the major spaces and second to have the bridge act as a ‘billboard,’ a way to reinforce the branding of the Basecamp theme.” The challenge, says Schleicher, was to actuate the spaces between all the retail and the interstitial spaces that connect an existing older building on the site with the new infill structure. The bridge does this beautifully, while also wrapping it in fabric mesh that is printed with a topographical map of Colorado that identifies prominent hiking trails. “The print is inspired by the overall project theme of ‘Basecamp,’ and the truss lends a bit of structural spectacle to the narrow alley space between the existing and new building,” says Schleicher. Graphics by Ellen Bruss Design are dye-sublimation printed on the vertical surfaces of an open-pore polyvinyl coated polyester (PES) mesh, and the roof membrane is waterproof PES. Installation of both sides and top,
as well as the printing, were done by Structurflex/FlexFacades, under the direction of Paul Snustead.

Shade’s impact on building design
For some climates, such as the American Southwest or entire continents like Australia, sunshine has a major influence on the design of a building. Or it should, if the architect and client are being responsive to global concerns about warming trends and energy use. “Shading or sun control is a critical part of any building design in the climates I described,” says Goldsmith, “both on the ground level and also on the facade itself, as it directly affects higher cooling energy consumption. In nearly all climates, controlling and diffusing natural illumination will improve daylighting, which will minimize glare and allow your pupils to dilate, thus increasing the perception of improved lighting.”
One major benefit from the global pandemic is a near-universal acknowledgment that outdoor dining (as a result of many, many restaurants having limited air circulation or low filtering capacity prior to the pandemic) has had great public appeal. Many cities are considering abolishing sidewalk restrictions on dining, as the restaurant trade finds the demand for outdoor dining continues to grow.
A case in point is a restaurant in New South Wales, Australia, which is part of a larger development that includes a marina and residential apartments. Trinity Point hotel added a dramatic tensile canopy to maximize the outdoor dining area and provide visual impact from the street. The restaurant was able to significantly increase its table space and revenue with the addition of the freestanding canopy. An unusual aspect of the structure is the phalanx of narrow fabric columns that flare up at the top to merge with each other. All the seams for the columns are sewn with black edging for emphasis and add to the dramatic forms when lit from inside at night. The fabric columns are supported by steel structures inside each fabric flute. Equally unusual, the fabric columns collect rainwater during storms and direct the water down to “create a waterfall effect against the tension membrane forms,” according to the architects, “to provide recycling opportunities of reusing the water to irrigate the tropical garden” at the base of the raised dining area. “The movement of water on the structure during rainstorms creates a warm tropical feeling,” says the structure’s fabricators, Pattons and ABC Textile Fabrication.
Bruce Wright, FAIA, is the former editor of Fabric Architecture magazine and teaches architecture and construction management at Dunwoody College of Technology.
 TEXTILES.ORG
TEXTILES.ORG


