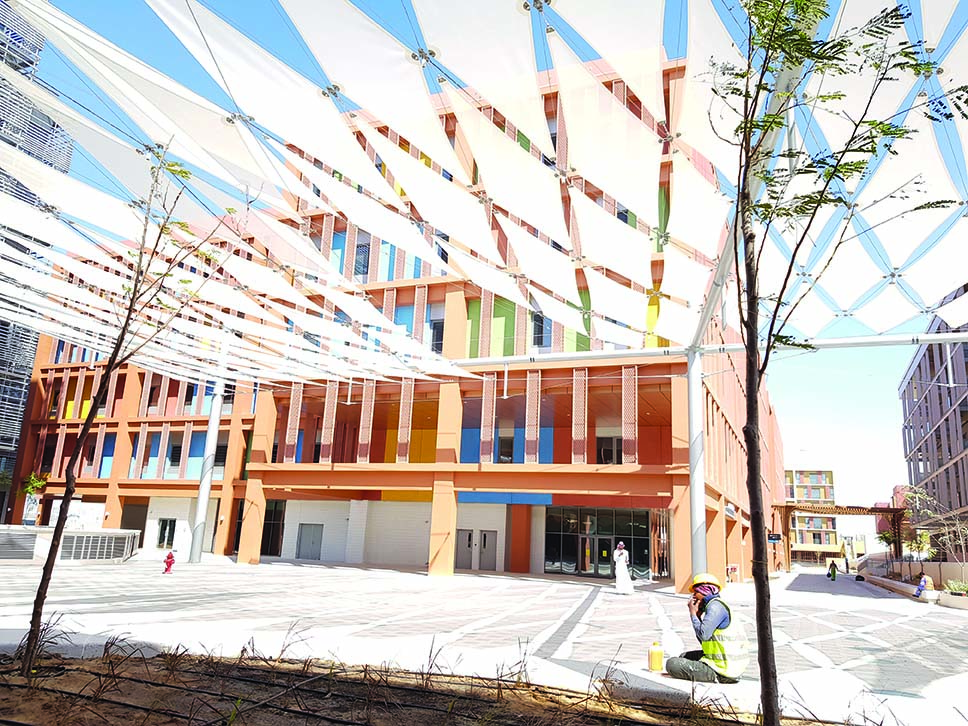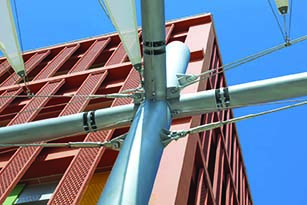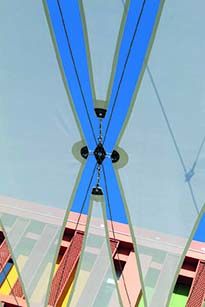
The client laid out the request: The concept included off-white, multilayered floating kites with minimal steel structure. The purpose was to provide shade over an existing courtyard in a large mixed-use, low carbon footprint development.
Challenges to overcome included how to deal with the existing concrete structure, as the concrete beams and slabs wouldn’t be strong enough to take the canopy loads and reaction forces. Designers considered using steel beams on top of the existing concrete beams, but the depth was limited. Below the area was underground parking, so digging down wasn’t an option either. They ended up using four sets of box beams welded together to form the foundation grillage for steel columns.

“We had to come up with a special steel grillage on top of concrete slab and beams as a medium to accommodate canopy supports,” says engineer Maqsood Ahmed. Otherwise, the canopy loads would have either necessitated the cancellation of the project or a redesign with smaller canopies.
Unfortunately, a steel foundation wasn’t originally in the budget, so value engineering was done to optimize the steel grillage foundation. Neither was there enough room for tieback anchors, so the project team used moment connections for column supports. The installers also looked at beams with floating posts to keep the sections small and to gain economy.
For the fabric, designers opted for a new kind of perforated fabric from Sioen Industries NV, out of Belgium, that has a 12-year warranty, exceeding the client’s request for a 10-year warranty. Using perforated fabric would reduce the ponding load, as compared with flat panels, and reduce the wind pressure on them. Designers put the shade sails at three different levels, and the steel supports take the asymmetric loads.

A cable net creates the connection points for the fabric sails. Floating steel diamond-shaped plates connect two turnbuckles and two U-shaped threaded bolts to control tension in the fabric panels. The tensioning was tricky due to having multiple levels of shade sails as well as having primary catenary cables.
To meet a timeline made tighter because of project delays, the team worked day and night to fabricate the panels and allow the project to set sail.
Design Name: Masdar Development
Location: Masdar City, Abu Dhabi, United Arab Emirates
Architect: Gonzalo Seminario, Masdar
Designer: Nadeem, BIM
Design and Installation: Specialty Structures FZC
Project Manager: JLL
Engineering: Maqsood Ahmed, Specialty Structures USA
Fabric: Sioen PVC Perforated Fabric T2
Fabrication Company: Al Mumtaz Tents, Dubai
Main contractor: Besix
 TEXTILES.ORG
TEXTILES.ORG


