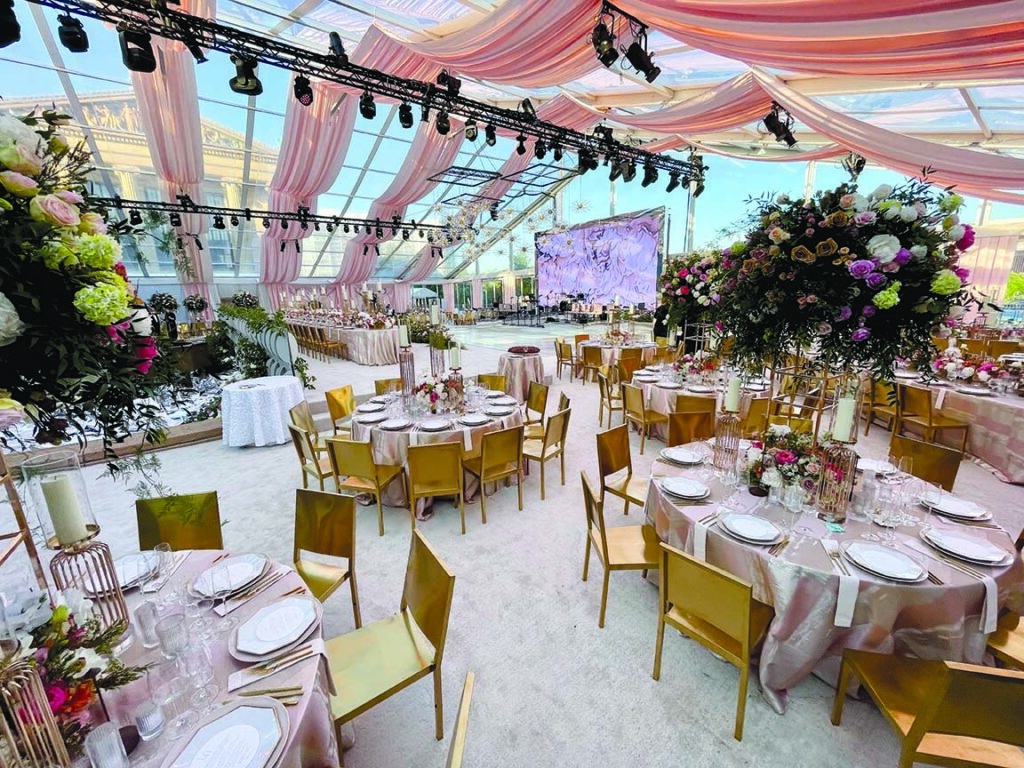
When it comes to tent installations, it’s all about getting clients, customers and attendees to remember the event, the environs and the overall ambience of the experience. Providing installations that “wow” is the core philosophy behind today’s successful tent companies—it’s what makes these hardworking companies stand out from the proverbial crowd. InTents is pleased to showcase some recent projects that truly shine!
A Private Peninsula
Imagine being seated at a wedding reception for 250 guests on a private peninsula in Waldoboro, Maine, with locally harvested ferns artfully suspended overhead. This describes the incredible seated reception that Zach Wilson, president of Greenwich Tents Co., enjoyed at his own wedding.
“Our 20-meter Losberger clearspan structure held 250 guests, and Sara Fay Egan Events and Jackson Durham Events did an incredible job transforming this reception structure to feel like an extension of the property,” Wilson says. “The stunning suspended greenery installation—we loved how it transformed our clearspan structure into a memorable dining experience for guests!”
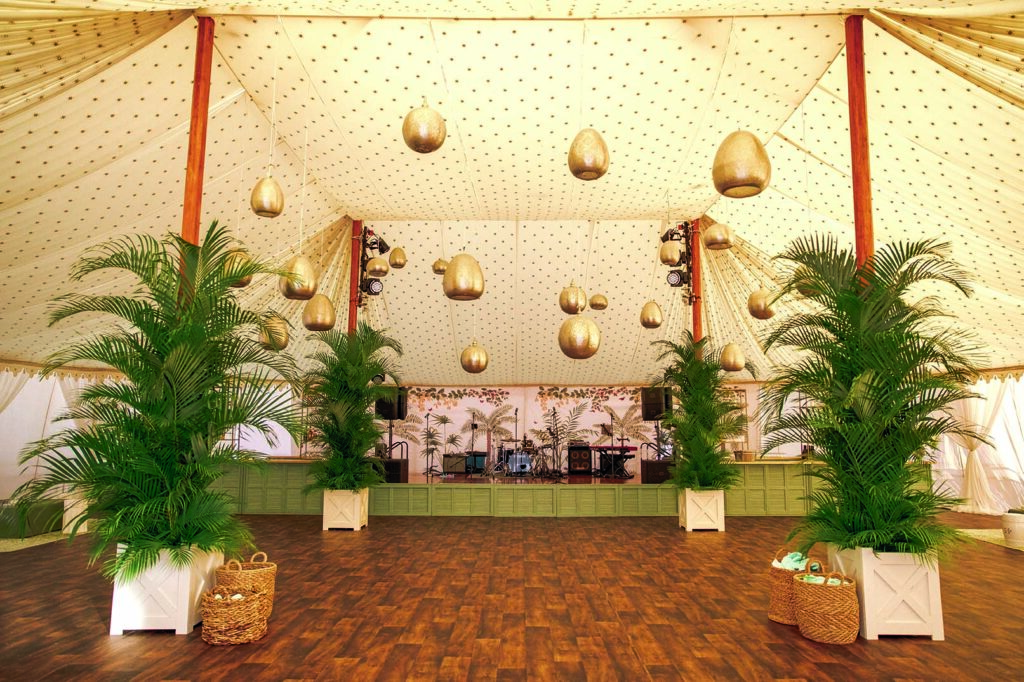
The main reception structure was a 20-meter Losberger clearspan structure, installed with clear tops, walls and gables. The guests moved from the reception structure into a dedicated dancing/lounge tent, which was an authentic 66-by-66-foot Sperry Tent will full custom drapery along the ceiling and walls. Many frame tents by Anchor Industries Inc. formed the back-of-house setup, which fully enclosed the restroom trailer for guest comfort and provided a green room/vendor storage tent complete with loading dock, as well as the main catering tent. All were connected via flooring, steps and railings to the main event spaces.
“Located on a wild blueberry thicket that was only mowed a few times a year, the ground was uneven and pitched heavily toward the coastline in many areas, so all tents were installed on a finished, leveled flooring,” Wilson says.
Because the total square footage exceeded 10,000 square feet, the installation by a crew of 14 was approximately two weeks in duration, and the removal was approximately five days.
“Due to the extended installation and removal process, all crew members were housed in Maine, about 15 minutes from the site, with lunches delivered to the site each day and per diem for breakfast and dinner,” Wilson says. “Also, the crew occasionally had to contend with fast-moving thunderstorms that would roll across the peninsula at a rapid pace due to the heat and humidity of the area during that time frame.”
Installation vehicles were also required to cross a tidal pathway that was covered with water during high tide, so all vehicles needed to avoid entering or leaving the site during multi-hour periods.
“Sara Fay Egan planned the event to perfection, with no detail overlooked. Jackson Durham installed a beautiful hanging ceiling installation in the reception structure filled with greenery throughout the space,” Wilson says. “Social Décor worked with the planner and designer to create a completely custom ceiling liner for the dancing tent with imported Indian fabric and ornamentation. For the cocktail area, Greenwich Tent used simple 10-by-10-foot and 20-by-20-foot frame tents, but installed custom ceiling liners and pole drapes in those areas as well to give a Middle Eastern vibe.”
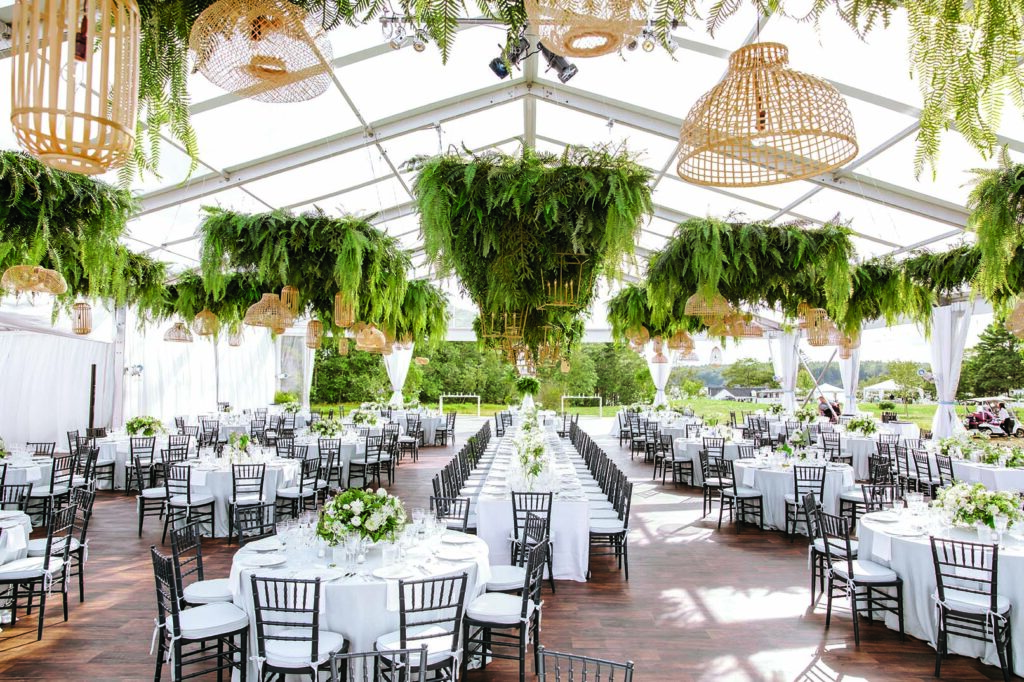
Going Big in Texas
In the heart of Dallas, Texas, lies the Rosewood Mansion on Turtle Creek, a luxury hotel and venue that was the ideal backdrop for a beautiful wedding in 2022. Sandone Productions, based in Dallas, Texas, had the privilege of providing elaborate tenting structures for this awe-inspiring event.
“The primary reception space included a 25-by-35-meter Losberger P3, along with Sandone Ultra-Span small profile structures,” says Joseph Sandone, vice president of Sandone Productions. “Combined with the cocktail space, the total square footage was over 11,000 square feet. The cocktail space was finished out with dark wood facade walls and custom checkered hardwood flooring. The reception also received hard walls, this time painted a dark green, as well as an elaborate ceiling installation. Both tents were fully draped and exquisitely floraled.”
The nature of the venue meant timelines were tight, so the Sandone Productions team began installing the structures on the Sunday before the week of the wedding.
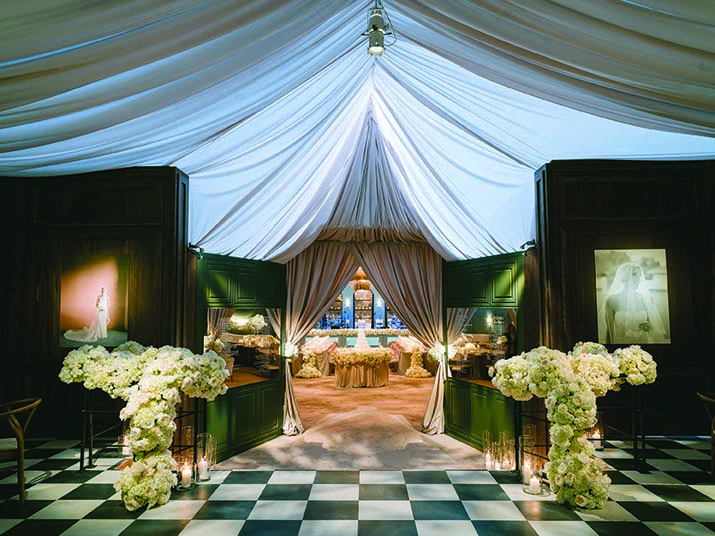
“Due to a busy event schedule and destination projects requiring out-of-town travel, we rotated through three crews over the week to complete the project. The first crew started the floor on Sunday and then left town for Colorado,” Sandone says. “The next crew came in to handle the tenting, and then a third crew took care of the finish-out and strike.”
The biggest challenges the Sandone teams faced included the timeline and working with the venue to try to keep its guests and staff happy while building on the property.
“We started only six days prior to the event, and that also had to allot time for the production, decor, floral, and food and beverage teams. The reception tent featured reinforced flooring to accommodate multiple scissor lifts used by other vendors,” Sandone says. “The cocktail space was on an elevated scaffolding platform built in the circle drive in front of the venue. It was a very tight fit and the largest build-out the venue has allowed in this space, a recently constructed event lawn.”
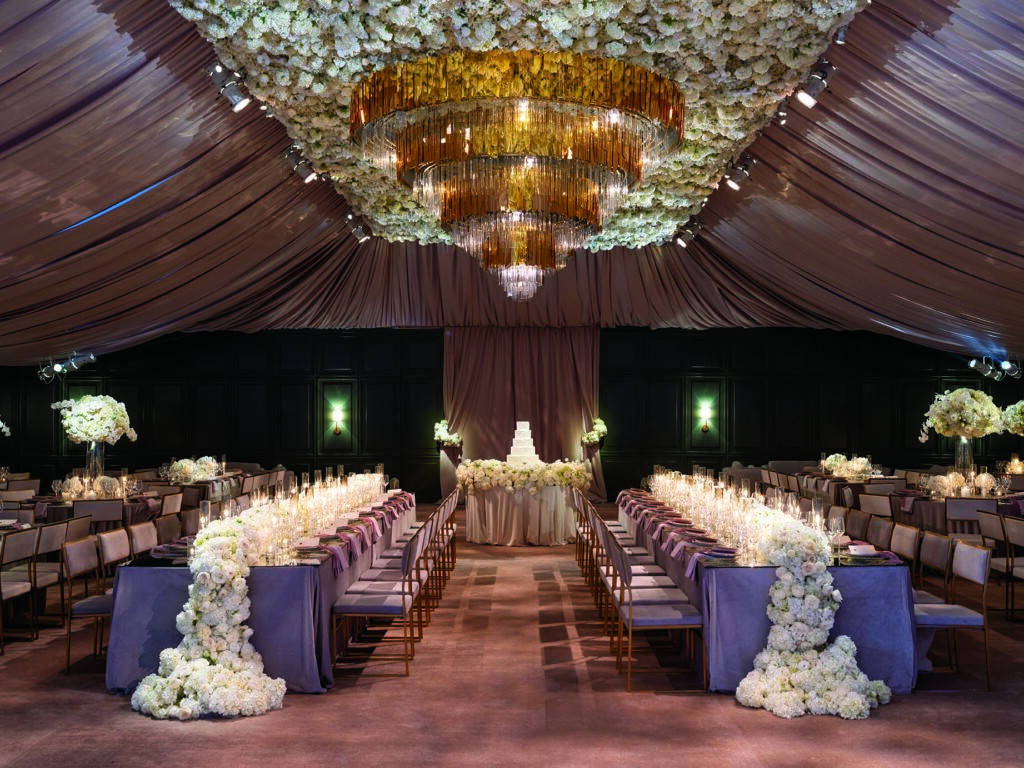
A Treehouse Wedding
In July 2022, Avon, Colo., was home to a stunningly elaborate wedding boasting 200 guests and multiple tents. Chattanooga Tent & Event Solutions, Chattanooga, Tenn., was afforded the opportunity to provide elevated flooring and multiple tent constructs covering the 4,500 square feet of space used for the wedding festivities.
“It required 12 days of installation and teardown time by a team of eight men,” says Mike Holland, president of Chattanooga Tent. “We used Losberger P8 and Anchor Fiesta® tents, as well as a Bil-Jax® TF2100 floor system.”
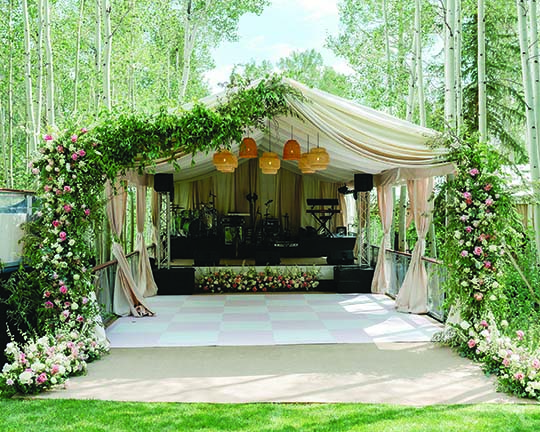
One of the biggest challenges, as well as benefits, was that the wedding site was at a private residence on a mountain with an elevation of 8,000 feet. While the surrounding area was beautiful, space was limited and a sloped floor was used to level an area large enough for the guests.
“Due to the landscaping, we designed a custom eight-meter-wide and custom curved frame to fit the open area of the driveway,” Holland says. “The floor system changed in elevation from 6 inches to 12 feet and also followed the curve of the property.”
The Chattanooga Tent team worked with event planner Mariée Ami to make the environment truly shine. Specifically, the unique custom fit of space and the glass railing really made this installation “wow” both the attendees and the client.
“The guests nicknamed the party the ‘Treehouse Wedding’ because of the height of the floor and the proximity to the nearby birch trees,” Holland says.
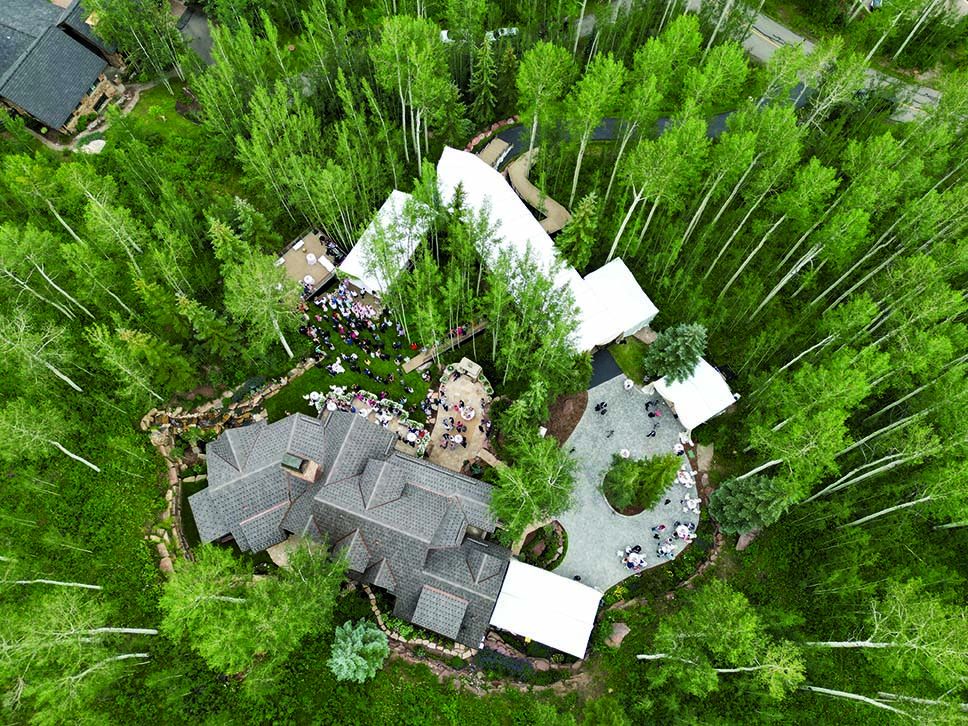
An Artistic Endeavor
In mid-spring 2022, about 300 guests were treated to a memorable wedding event at the top of the “Rocky Steps” on the East Terrace of the Philadelphia Museum of Art in Philadelphia, Pa. EventQuip, based in Montgomeryville, Pa., had the opportunity to add this incredible tenting experience to its portfolio of events that “wowed.”
As guests descended the steps from the Philadelphia Museum of Art, they were greeted by a series of oversized mirrored orbs and lush floral welcoming them into the tent. With the glass wall and clear ceiling and gables of the structure, it was also possible to view the interior decor, which mirrored the exterior design elements.
This front portion of the tent was used as a sophisticated cocktail space, complete with rounded mirrored custom-built bars, luxe seating spaces and a series of mirrored orbs suspended from the tent ceiling (some up to 15 feet in diameter).
A 132-foot-wide custom printed floor-to-ceiling drape was installed across the center of the tent to separate it into two distinct spaces. After cocktails, the flanking sides of the dividing drape were removed for guests to enter the dinner reception area.
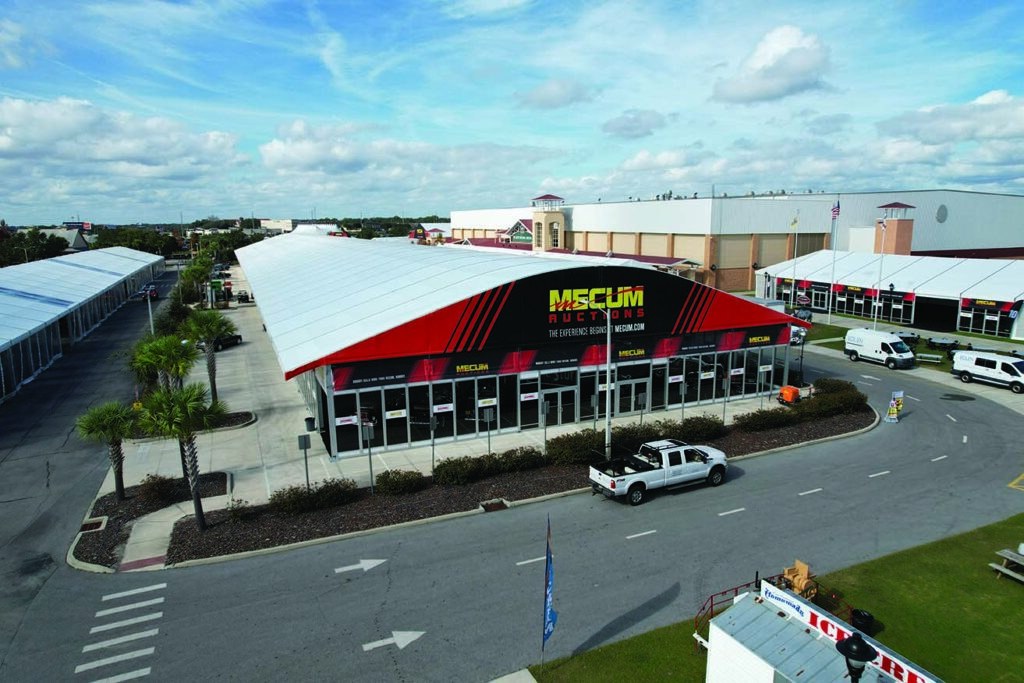
“The bride, groom and bridal party were seated on an elevated 16-by-64-foot platform covered with champagne cut-pile carpet, which we constructed inside the iconic 66-foot round fountain located on the terrace. The fountain was filled with lush fresh floral and greenery to complete the romantic look,” says Ed Knight, president of EventQuip.
The reception area of the tent was draped and decorated in shades of peach, champagne, cream and blush accented with gold chairs, candles and flatware. A custom-print marble graphic was used on the dance floor, and the stage was finished with mirrored surfaces and highlighted by a large LED backdrop. Thirty-six gold and glass “sputnik” style chandeliers were suspended over the dance floor.
After dining, guests were welcomed back to the cocktail space, which had been transformed for the after-party with dozens of mini-mirrored disco balls and a mirrored dance floor.
According to Knight, this memorable wedding featured a main 40-by-45-meter tent, yielding 19,536 square feet with 8,682 square feet allocated for cocktails/after-party festivities and 10,853 square feet allocated for seated dining and dancing.
Other tents that the EventQuip team installed included two 12-by-15-meter tents for green room and storage; a 15-by-10.5-meter tent for catering/service; a 6-by-19.5-meter restroom tent, which comprised an additional total of 7,050 square feet, for a grand total of 26,586 square feet of tenting structures.
Specifically, the cocktail/dinner tent was a Losberger P1 40-by-45-meter clear-top European style structure on 4-meter legs. It was installed with 14 bays of glass wall, four sets of glass structure doors with glass surrounds, and 18 bays of insulated hard wall. The space was fully floored using Dura-Trac™ 4-by-4-foot panels with custom plywood cuts to circle the center fountain and covered with cut-pile champagne carpet. And it was cooled with 400 tons of air-conditioning. The cocktail/dinner tent also included a 16-by-64-foot platform installed inside the fountain, with champagne carpet and two sets of 16-foot-wide steps; a 21-by-48-foot dance floor; and a 28-by-16-foot multilevel stage.
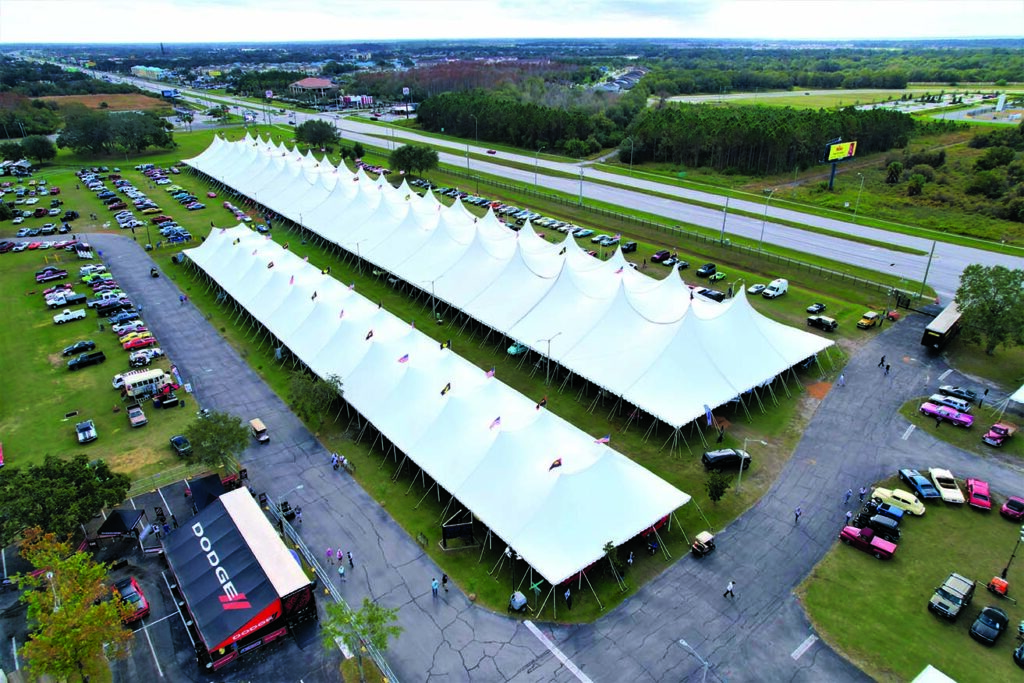
The catering tent featured a Losberger P7 15-by-10.5-meter white-top structure on 10-foot-high legs and was fully floored with Dura-Trac; the storage and green room tents included Losberger P7 12-by-15-meter white-top structure tents on 10-foot-high legs and was fully floored with Dura-Trac; and the restroom trailer tent featured a Losberger P8 6-by-19.5-meter on 12-foot-high legs and was floored with Dura-Trac and cut-pile carpet.
The tents were secured with 315,000 pounds of concrete weights. Eleven tractor trailer loads were needed to deliver the concrete weights, structure frames, tent equipment and vinyl, walls and glass doors.
“The venue allotted eight days for the overall installation of tenting, flooring, carpet, lighting, A/V, sound, furnishings, decor, floral, climate control, restrooms and table settings—including the event day—and four days for removal,” Knight says. “The EventQuip tent team consisted of 45 crew members in total—led by four project managers and crew leaders.”
EventQuip was challenged to install the main tent, a fully weighted 40-by-45-meter with tops, glass and hard sidewalls, doors and flooring, all to be weather-tight, in less than 48 hours. This would allow lighting, sound, design, draping, decor and furnishings enough time to execute their elements for the event. The team positioned nine crews of five people each to simultaneously work on different aspects of the installation to accomplish this goal. EventQuip also secured the appropriate tent permits, which were issued by the city of Philadelphia’s Department of Licenses and Inspections.
“With advance planning and scheduling, we were able to deliver the main tent and floor within 30 hours (18 hours ahead of schedule), giving the lighting and sound team additional time for their installations,” Knight says.
Showcasing Their Wares
Each January, Mecum Auctions conducts the world’s largest collector car auction in Kissimmee, Fla., attracting more than 100,000 attendees during the 12-day event. In 2023, Mecum featured more than 4,000 cars and more than 1,200 pieces of road art memorabilia with sales in excess of $200 million.
JK Rentals Inc. in Kewaskum, Wis., was tasked with providing multiple tents for this vast event at Osceola Heritage Park in Kissimmee, Fla. According to Amanda Goeman, project manager at JK Rentals, the company provided 42 tents of all different sizes, covering a total of 685,110 square feet.
“On-site this year, we used the Anchor Venue, Anchor Expo, and Anchor H-Line Clear Span Series Structures, Losberger De Boer’s maxiflex P1, Arcum Clear Span Structures, Anchor Industries’ Century® Twin Pole Tension Tents, and Aztec’s 120-inch-wide Series 2000® Twin Pole Tension Tents,” Goeman says. “We then installed some Anchor glass wall and Losberger glass wall in their respective tents. Lastly, we installed Rainier power screens in some of the tents as well.”
The JK Rentals team spent approximately three weeks installing tents for the Mecum Auctions collective car event and then about 10 days disassembling all of the equipment.
“For the 2023 event, we had about 30 team members on-site for the install and about 25 team members on-site for the teardown,” Goeman says. “The short turnaround is always a challenge that has to be taken into consideration for this project.”
Due to the limited amount of time this popular venue is available, JK Rentals was only given a short window for setup and teardown, while also making sure Mecum had the time to install A/V , decorate and move in the thousands of cars and pieces of road art before the gates opened to the public.
“This type of project requires continuous communication and planning among our team here at JK Rentals, the Mecum team and the venue contacts at Osceola Heritage Park,” Goeman says. In addition, the installation requires an on-site inspection done by the local fire chief once the install is completed. If there is any feedback from this inspection, JK Rentals responds to the requests and makes the necessary adjustments.
“The total square footage alone with such a short install time always seems to amaze,” Goeman says. “But, on top of that, the elegant accessories or features used to create these amazing, elaborate spaces make it hard to believe these buildings are actually tents.”
Maura Keller is a freelance writer based in Plymouth, Minn.
 TEXTILES.ORG
TEXTILES.ORG


