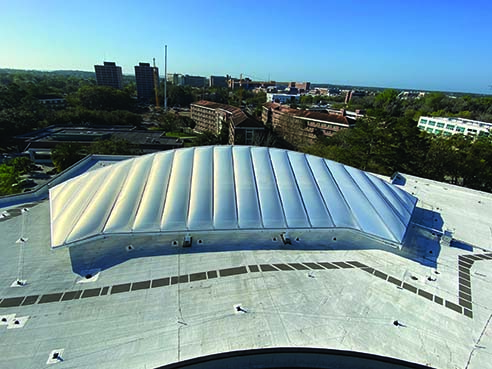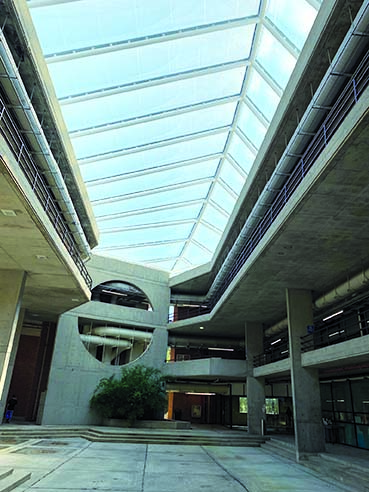The School of Architecture building at the University of Florida, Gainesville, is fully of its era—massive, raw concrete slab walls that frame major outdoor spaces; angled facade planes with deep overhangs that produce stark shadows in contrast to the bright white massing of the all-concrete building, made all the more intense by the north Florida sun. Unfinished concrete structures of the time were labeled “Brutalist” as a critique of architecture using the French word for raw: brut.

A central open-air atrium at the building entrance is the social and cultural heart of the College of Design, Construction and Planning housed in the architecture building. The original building design called for a canopy over the atrium but was omitted during construction, to the ongoing detriment of the facility due to water problems since its completion in 1981.
Responding to the school’s brief to address the moisture problems and other building issues, Brooks + Scarpa Architects directed a $9.5 million renovation that, in addition to plans for holistic approaches to the entire structure, solved the water issues and added the atrium canopy.

The atrium skylight features two-layer pillows of ETFE, a choice made to not use glass or other materials. “The original building had a canopy designed for it,” says Jeffrey Huber, FAIA, project lead at Brooks + Scarpa, “but that was calculated within the existing structure at loads (uplift particularly) that do not meet current standards in the Florida Building Code. Thus glass was too heavy and ETFE structurally could be handled on the existing structure without modifications, saving time and money. A second reason was daylight rendering—we could provide more daylight transmittance through the ETFE, over glass ironically, and still get the thermal insulation values we wanted. It was also critical to the client to have the maximum amount of daylight transmit through the canopy.”
Project data
Client: University of Florida; College of DCP
Architect: Brooks + Scarpa with assistance by KMF Architects
ETFE fabrication/installation: Birdair Inc.
Engineering: TLC Engineering
Fabric: ETFE clear foil
 TEXTILES.ORG
TEXTILES.ORG


