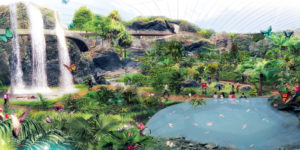
Imagine entering a tropical utopia where the weather is always a perfect 82 degrees and a beautiful setting of flowers, lush greenery, ponds, waterfalls, butterflies, birds and other creatures awaits. This environment isn’t just a dream. Plans are in development to build the world’s largest tropical greenhouse under a single dome in the Pas-de-Calais area in Northern France. Called Tropicalia, the 215,278-square-foot biodome is meant to be a place of discovery, amazement and ecological awareness.
Designed by French architectural firm Coldefy & Associates for their client Opale Tropical Concept, Tropicalia will contain a diverse range of fauna and flora, aquarium basins and other features. Visitors will feel immersed in paradise as they take a walk along a .62-mile path through the verdant setting.
The design calls for the building to be partially set into the ground, which will help it blend into the landscape by reducing its height and impact. Tropicalia will rise like a gentle hill in the natural landscape. The dome will be made of ETFE pressurized air cushions structured on an aluminum frame; the design eliminates the need for load-bearing columns that would disrupt the view and detract from the setting. The perimeter of the building will be a vegetal wall that allows only a view up to the sky from within.
The plans for Tropicalia also include a hotel, restaurant and veterinary clinic. Construction is expected to start in 2019 and be completed in 2021. For more information, visit www.caau.fr.
 TEXTILES.ORG
TEXTILES.ORG


