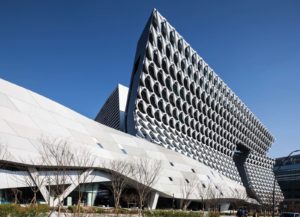
It’s only fitting that the new research and development facility for the Kolon Group, a leading South Korean manufacturer of innovative textiles, would stretch the boundaries of design. The company wanted the facility, dubbed the Kolon One & Only Tower, to embody its commitment to creativity, technology and sustainability.
The 820,000-square-foot building is designed to encourage interaction across company departments with large, active social spaces and flexible laboratory facilities that foster collaboration and advance employee wellbeing.
Located in Seoul’s Magok district, an emerging hub for technology and light industry, the Kolon tower features a facade that offers a dramatic perspective as it folds towards Magok’s central park, providing passive shading to the lower floors.
Kolon, which has the expertise and resources to act as its own project contractor, worked with Los Angeles-based architecture firm Morphosis on the design. They created a distinctive brise-soleil system on the arching facade. It features interconnected sunshades that form the outer skin, analogous to a woven fabric—a reference to Kolon’s research in textiles, as well as a symbol of collaboration between the company’s many departments.
The sunshade units are made from fiber-reinforced polymer combined with one of Kolon’s own high-tech fabrics, Aramid, which has five times the tensile strength of iron while being lightweight and heat-resistant. This extra fortification enables the sunshade to stand with minimal connections to the building and appear as though it is floating organically just outside the tower wall. The units of the sunshade are parametrically shaped to provide a balance between shading and views to the outdoors. For further details, visit www.morphosis.com.
 TEXTILES.ORG
TEXTILES.ORG


