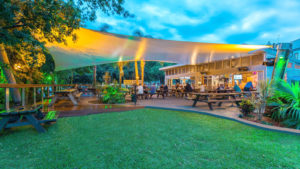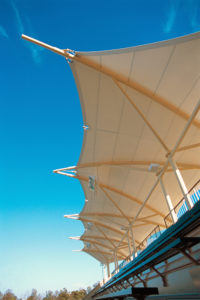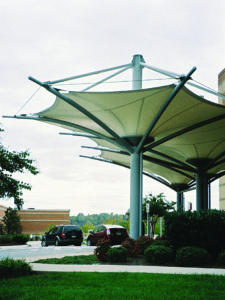Tensile structures add exciting new dimensions —and distinct engineering challenges—to the commercial shade products market.

By Bruce N. Wright, AIA
It could be said that the tensile awning is a creature of blended ancestors. Not long ago, structures with tensile fabric characteristics started appearing in places often reserved for framed awnings or canopies, begging the question: What is the difference between an awning and a tensile awning?
That’s a conundrum the Fabric Structures Association (FSA) and the Professional Awning Manufacturers Association (PAMA), both divisions of the Industrial Fabrics Association International (IFAI), have been grappling with for more than a decade. New designs of more shapely shade and awning constructions have appeared, combining aspects of standard frame-based awnings with the more complex engineering of tensile structures. They are neither straightforward frame awnings nor, strictly speaking, by themselves freestanding tension structures.
“There are two bold-face answers to the question as to the differences,” says Craig G. Huntington, SE, F.ASCE, president of Huntington Design Associates Inc., Oakland, Calif., consulting structural engineers. “First: curvature. Traditional awnings are uncurved, which sharply limits both their potential visual expressiveness and their spanning capability. Traditional awnings can be made large by the addition of a lot of intermediate framing, so long as the fabric spans themselves are limited to a few feet. The introduction of double curvature in tensile awnings allows much longer spans for the fabric itself, and also limits the deflection of the awning under wind load.
“Second: pre-stress. Traditional awnings,” Huntington says, “are pulled to their perimeter, with minimal fabric pre-tensioning provided by lacing cords or by pulling a keder track out to the supporting structure. Tensile awnings incorporate operable cable fittings or other devices to create significant pre-stress. The pre-stress prevents wrinkling of the membrane and holds the membrane stable under varying wind loads to prevent flutter.”

Throwing curves
In the simplest terms, a standard awning is a structural frame for rigidity that is clad with fabric. Yet from an engineering standpoint, even that definition needs clarification to better understand how an awning interacts with the building to which it’s attached.
“The frame transmits the wind and snow forces to the building nearly the same whether the cladding is steel deck or fabric,” says Wayne Rendely, PE, Huntington Station, N.Y., consultant structural engineer. “The frame also resists the internal fabric tension forces.”
Rendely, like Huntington, has made a study of fabric-clad structures and knows that stretching thin, membrane-like materials over armatures requires special knowledge of dynamic stresses and material connections. “Tensile awnings might use spars and cable tiebacks, and the internal forces of the fabric are supported either by a frame or by direct anchorage to the building,” Rendely says. “Traditional awnings typically have lower anchor forces. The tensile awning typically has a unique architectural quality, but much higher lateral forces.”
“Tensile awnings, being mainly fabric and cables,” says Mark Welander, MFC, owner of Fabricon LLC, Missoula, Mont., “have little or no rigidity and rely on tension or pre-stress in the fabric to provide the form and support. Traditional awnings are generally less expensive to design and build, while tensile awnings can provide an attractive and unusual look.” They also cost significantly more.

“The main difference that sets these types of structures apart from standard window awnings is the relatively larger span of fabric,” says Erik Jarvie, sales engineer with Tension Structures (a division of Eide Industries Inc., Cerritos, Calif.). In order to design a responsible tensile awning, the engineering standards and practices need to be more thorough [than with standard awnings].” This is not to say that standard awnings are simple to design or less visually interesting. Unusual awnings with bright colored fabrics and graphics can be constructed by adding framed solid shapes together to achieve more complex designs. However, integrated forms that are structurally contiguous should be designed as tensile structures to ensure stability.
So are you behind the curves? As the allusion at the beginning of this article tells us, the answer depends on your perspective.
Bruce N. Wright, AIA, a licensed architect, is a media consultant to architects, engineers and designers, and writes frequently about fabric-based design.
 TEXTILES.ORG
TEXTILES.ORG


