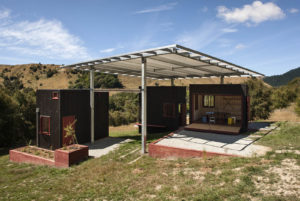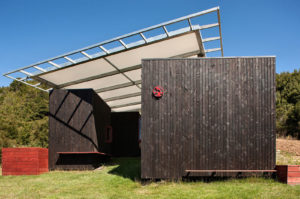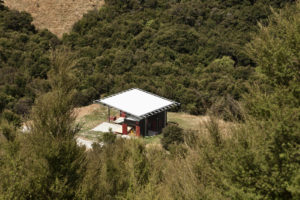
Fabric roof hovers over spaces used for environmental teaching.
By Kathy Carlson
The Longbush Ecosanctuary protects native plants, birds and wildlife in a rare lowland bush near Gisbourne, on New Zealand’s eastern coast. Longbush Ecological Trust wanted an inviting environmental education space to serve as a symbolic gateway to the 296-acre sanctuary and commissioned architect Sarosh Mulla to design and build the shelter.
Mulla, whose doctoral research focused on architecture for New Zealand’s tourist industry, went to work on rough models of cardboard and tissue to find the most compelling configuration. He envisioned a shelter built by grassroots community engagement, designed to inspire stewardship of the Ecosanctuary’s unique natural resources.
The Welcome Shelter emerged from the surrounding high hills, bush and streams flowing into the Waimata River, thanks to a rare collaboration of 88 volunteers and 88 sponsors who donated funds or materials. The shelter features three wooden structures covered by a steel-framed fabric roof; most elements of the design were prefabricated in Auckland, New Zealand, where many volunteers and suppliers live.
Construction began with the roof, made by Fabric Structure Systems in Whangarei, New Zealand, which works with proprietary architectural membranes including ETFE and PVC. The prefabricated steel structure, with its simple square canopy, hovers over spaces used for environmental teaching, material storage, a working area for ecologists and a restroom. A ladder made from a Manuka tree harvested from the site leads to a deck where visitors can experience the landscape and the sound of surrounding native birds. Access to the shelter is free.
Kathy Carlson is a freelance writer from St. Paul, Minn.


 TEXTILES.ORG
TEXTILES.ORG


