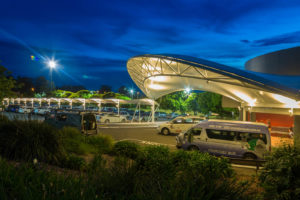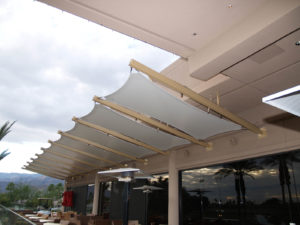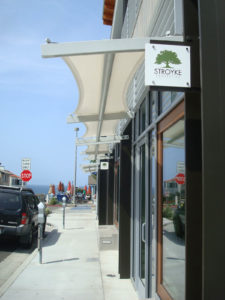
Tensile structures add exciting new dimensions —and distinct engineering challenges—to the commercial shade products market.
By Bruce N. Wright, AIA
Distinct advantages
What are the advantages for each type of shade structure? Like many things, it depends. “Many traditional awnings are installed in places where a tensile awning would not be suitable, such as historic buildings and houses,” says Craig Flanagan, owner of Shade to Order Pty. Ltd., Gateshead, NSW, Australia. “The domestic residential client generally wants his awning to be attached above windows or around the roofline of a veranda.
There are some exceptions, but a tensile awning is not suited to the residential client, as the pre-stress loads the fabric transfers to the attachments are too high. A stand-alone tensile structure is more suited for the commercial client. The freedom to design with tensile architecture is high, and shapes can be achieved that cannot be easily achieved with conventional building methods.” A well-designed tensile structure can cover large distances between support columns or rafters, and the price per square meter can be more economical for larger structures, Flanagan says.
What special skills or capabilities are needed to successfully construct a tensile awning? Because double curvature fabric relies on tension to maintain its structure and shape, “an awareness of torsional and lateral loads is a must,” Jarvie says, “as is the ability to model and pattern the curvilinear shapes compensating for pre-stress.

“Engineering for a standard window awning requires some basic calculations to verify rafter sizing and spacing. Tensile structures require 3-D modeling and finite element analysis (FEA) of the fabric, frame and cables. The FEA output will verify loads, stresses, member sizing, fabric displacement and possible ponding issues,” Jarvie says. “Without accurately checking all these outputs, there is a high chance for awning failure under extreme load conditions (wind, rain, snow, etc.).”
Echoing that concern, Rendely stresses that fabricators constructing tensile awnings need to work from the drawings provided by a tensile fabric engineer, architect or designer.
“The designer needs a good understanding of the proposed structure,” Flanagan says. “What shape will it be? Freeform, conical, barrel vault or a combination of two or more structures? Catenary cable edges, structural beam edges, columns or attachments? And the designer must have some idea of the fabric that is to be used. He has to try to balance all this with the client’s wishes. The more information he can go to the engineer with, the less time the engineer will spend on the structure, resulting in reduced fees.”
No matter what shape…
Time is also a factor when it comes to tensile awnings. “From our perspective, the design and execution of a shade structure project is a philosophical one,” says Joe Belli, president of Eide Industries. “We think more on a long-term basis (meaning a couple of years) with regard to tensile projects. Whereas, with awning projects it is usually short term … in and out, from start to sign-off.” The process of developing a design and creating a project for a client is also like night and day between the two types of structures, Belli says. “With traditional awnings, the time frame is on the order of weeks or a few months, versus a tension structure that may take a couple of years and involve any number of aspects, including liability insurance, errors and omissions insurance and other important protections for the client and the manufacturer.”

According to Belli, a considerable amount of attention is required to see a project through to completion due to changing site conditions, engineering analysis, design detailing, design refinement, customer needs changes, etc.; when designing tensile projects, there are scores of unknowns from the beginning.
“Tensile awnings should have a certain degree of 3-D shape,” Flanagan says. “The 3-D fabric surface and fabric pre-tension maintain the original designed shape of the structure. This is what you have sold the client, and this is what they expect over the structure’s life span. Tensile structures generally move around very little in high winds. Little movement means the columns, rafters and attachments will not be stressed at awkward angles. No one wants to see their tensile structure moving or pumping in high winds, especially the engineer.”
“With proper input of variables (pretension, material properties, load conditions, etc.),” Jarvie says, “the FEA software will typically confirm member sizes that are much higher than the standard window awnings. This is where costs come into play.”
Materials and connections
Tensile awnings have extra requirements, including strength of materials used, fastenings/rigging and anchoring.
“Because [doubly curved] fabric relies on internal tensile forces to remain stable, its response to loads is more complex than their traditional counterparts,” Welander says, “and understanding these simple principles is essential when designing. Fabrics used under tension need to be relatively stable.”
Many fabrics and meshes—including acrylics, HDPE, nylons, even polyesters—have a tendency to stretch over time, and re-tensioning could become a necessity until something gives—and that something may not be the fabric. This must be factored into the design, or assume follow-up maintenance.
“The connection details may need to accommodate movement as well as greater forces,” Rendely says, “and the anchors need to be addressed by a professional engineer.”
“Tensile structures require a fabric that has excellent structural properties,” Flanagan says. “The fabric is designed for this purpose. This type of structure will have a high amount of pre-stress and requires larger footings [than awnings or canopies], increased structural steel columns or beams and attachments strong enough to handle the transfer loads to a fixed location. The supporting cables and elements in tension are generally slender, but strong, for the size of the structure, and this can result in the fabric skin appearing to be supported by very little infrastructure.”
“The engineering and fabrication demands on tensile awnings are just small-scale versions of those for large tension structures,” Huntington says, “including the following: 1) Three-dimensional FEA of the structure is required in order to reasonably reflect the complex behavior of the curving membranes and cables, and the expected deformations under load; 2) patterning of the membranes is required and cables must be set to analytically determined lengths; 3) in developing cable attachments, the geometry of the steel must be set to accommodate the membrane form and cable lengths determined in the patterning process.”
In the beginning
All the experts consulted for this article agree that it’s best if the fabricator-engineer team is brought in at the beginning of a project before construction commences. “A tensile awning is best designed during the design of new construction,” Rendely says. “Structural anchors should be designed to accommodate the tensile awning forces. This is especially true if an awning of large scale is to be considered. The challenge is when working with existing structures and the forces involved with tensile fabric. Brick [facing] is not structural.”
“The [existing] structure needs to be able to handle the lateral loads,” Welander says. “Often a tensile awning would be aesthetically preferable, but the structure is not capable of supporting the loads exerted unless additional reinforcing can be done to the building or a frame is developed that can handle the situation. There also needs to be adequate clearance for ties or hold-downs if needed. A standard awning footprint usually ends at the bottom of the frame, while a tensile awning often needs to use hold-downs below the fabric.”
Advising a client depends on the conditions of the building in question or local wind/rainfall or snow load conditions. “Generally if the client requires a larger structure that needs to keep the designed shape over its life span, or the client is considering a fabric structure instead of a structure built from more conventional materials like timber or steel roofing, we would advise going tensile,” Flanagan says. “If the client’s needs are to have a covered area exposed to high winds, high rainfall or installed in a high fire rating area, a tensile structure is more suited.”
“The customer really needs to have a strong desire for a tensile awning in order to overcome the price tag that is often double that of a standard awning,” Jarvie says. “The ROI for a tensile awning is usually justified for resorts and restaurants that are trying to set themselves apart from the fray. Residential and industrial projects are much more difficult to rationalize.”
Bruce N. Wright, AIA, a licensed architect, is a media consultant to architects, engineers and designers, and writes frequently about fabric-based design.
Part I of this article appeared in the July issue, and details the differences between awning structures and tension structures.
 TEXTILES.ORG
TEXTILES.ORG


