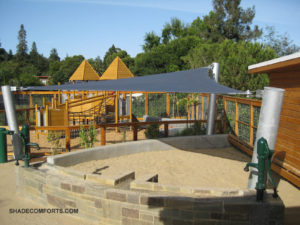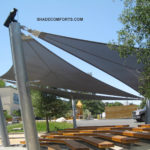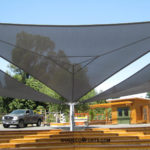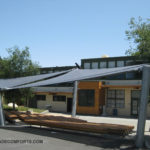
Renovations to a decades-old primary and middle school campus included a five-sided fabric tensile structure.
By Bill Moore
The Marin Primary & Middle School (MPMS) campus, in Larkspur, Calif., just north of San Francisco, needed an update. Renovation plans for the decades-old campus consisted of extensive upgrades to the outdoor areas of the site, including enhanced play areas, storage, accessible entrances, and a 160-seat grand amphitheater.
As the centerpiece for the site, the new amphitheater was to be shaded by a five-sided fabric tensile structure of approximately 1,500 square feet, which would provide shade to the audience as well as adding an elegant aesthetic to the area. A second, smaller, three-sided tensile structure was also desired to shade a nearby play area.
Design
As a private school that leases public property, MPMS is under the jurisdiction of the Division of the State Architect (DSA), similar to other public education facilities throughout the state.
DSA regulations include supplementary chapters to the California Building Code and numerous bulletins that often contain more stringent design criteria than typical structures are subjected to, including higher design wind speeds for cable-edged tension structures.
The design team was tasked with working together to define geometry and specify materials that would provide a graceful and artistic, yet bold cover to the spaces below, while ensuring a sound structural solution. The use of DSA-pre-approved fabric canopies was discussed, but the school desired a shape and size that was beyond what these relatively simple structures could offer. As a result, each component was custom-designed, including the selected fabric, unique steel connectors, supporting steel columns, and foundations, and detailed to seamlessly integrate with the architectural vision.
Solution
Serge Ferrari Soltis 86 fabric was chosen for its unique strength and stiffness characteristics to be able to span the relatively large space over the amphitheater. Steel cables surround the perimeter of each fabric sail and connect to custom-shaped steel clamps at columns.
The steel columns for the two sails are slightly raked away from the structures and range in diameter from 10 to 16 inches. The shortest columns are 7.5 feet in height above finish grade; the tallest columns, which frame the front of the amphitheater, are 18 feet tall.
Each of the five columns at the amphitheater has a robust foundation system that consists of a grade beam and two drilled steel piles.
Conclusion
Though the design and permitting process was challenging, the end result of the built structures fulfills the vision of the school by offering students and staff a shady respite from the dry, hot climate. The structure also provides a captivating centerpiece to the site’s main outdoor space.
Bill Moore is co-owner of Shade Comforts Inc., a design-build contractor of cable-tensioned, shade-fabric structures for California organizations.
 TEXTILES.ORG
TEXTILES.ORG





