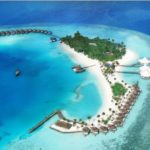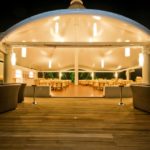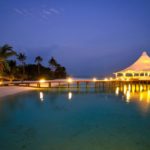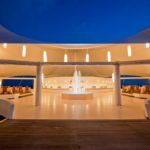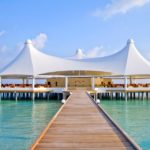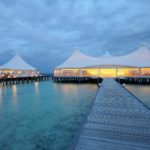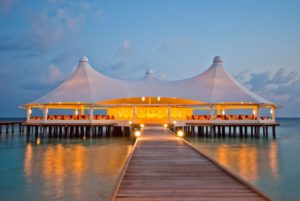 It’s hard to imagine a more idyllic and exotic land than the island nation of the Republic of Maldives, located in the Indian Ocean southwest of the southern tip of India and only five degrees north of the equator. A double chain of 26 atolls strung along a submarine mountain ridge, the Maldives atolls compose one of the world’s most geographically dispersed countries. At the northern tip of the North Ari Atoll group can be found the Safari Island Resort & Spa, a 20-minute seaplane flight northwest of Malé, the capital city of the Maldives. Safari Island Resort & Spa is a vacationing paradise with a string of 39 private thatched bungalows on stilts over the water and a central restaurant/entertainment center a short distance from shore, all of the facilities connected by a sinuous boardwalk. A short distance away is an open air bar and coffee shop.
It’s hard to imagine a more idyllic and exotic land than the island nation of the Republic of Maldives, located in the Indian Ocean southwest of the southern tip of India and only five degrees north of the equator. A double chain of 26 atolls strung along a submarine mountain ridge, the Maldives atolls compose one of the world’s most geographically dispersed countries. At the northern tip of the North Ari Atoll group can be found the Safari Island Resort & Spa, a 20-minute seaplane flight northwest of Malé, the capital city of the Maldives. Safari Island Resort & Spa is a vacationing paradise with a string of 39 private thatched bungalows on stilts over the water and a central restaurant/entertainment center a short distance from shore, all of the facilities connected by a sinuous boardwalk. A short distance away is an open air bar and coffee shop.
The heart of the facilities is the open air restaurant, a trilobally-shaped raised platform capped with a three-pointed hat of tensioned white fabric lifted on thin support columns above the dining area and performance stage so that patrons can enjoy the unimpeded view in all directions of the sparkling azure ocean or the island palm trees.
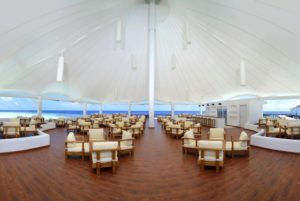 Both the restaurant/entertainment center and the bar/café roofs are wind rated, UV-protected structures with some exacting details. Fabric for both structures is PVC-coated polyester Valmex FR 900 from Mehler Texnologies. “The client required that all tension systems be unseen and integrated within the covering membranes,” says Wayne Downie, general manager and owner of Skyspan Shade, Brisbane, Australia. Skyspan was the designer and general contractor for the tension structures.
Both the restaurant/entertainment center and the bar/café roofs are wind rated, UV-protected structures with some exacting details. Fabric for both structures is PVC-coated polyester Valmex FR 900 from Mehler Texnologies. “The client required that all tension systems be unseen and integrated within the covering membranes,” says Wayne Downie, general manager and owner of Skyspan Shade, Brisbane, Australia. Skyspan was the designer and general contractor for the tension structures.
“The project had to be engineered and fabricated in Australia,” Downie says, “and needed to be exact and precise (within tight tolerances) as there was no room for corrections once on site. The client had already constructed and rendered internal walls, which they did not want removed.”
Other complications included occasional language barriers when working with the locals that were employed to install some portions of the project. And too, many of the local tools had to be revised on site as needed to get the work done. Nevertheless, despite the challenges of language, local health and safety standards, island protocol and local customs, the resulting collaboration between Skyspan and the client, from Downie’s perspective and the client’s, was excellent.
Bruce N. Wright, AIA, a licensed architect, is a media consultant to architects, engineers and designers, and writes frequently about fabric-based design.
 TEXTILES.ORG
TEXTILES.ORG



