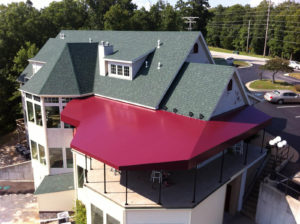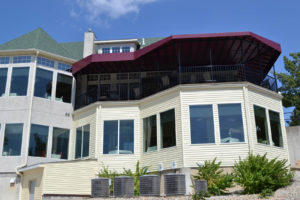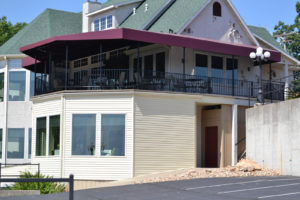 The client requested a canopy that followed the exact contour of an existing patio.
The client requested a canopy that followed the exact contour of an existing patio.
Warmer weather draws customers to restaurants with outdoor seating areas where fresh air, open atmosphere and pleasing views enhance the dining experience. Savannah Grille of Lake of the Ozarks, Mo., has one of the nicest patios around, largely thanks to fabric architecture.
The restaurant’s second level patio stretches above the banquet room below, overlooking Lake of the Ozarks. Savannah Grille worked with Lawrence Fabric & Metal Structures Inc. of St Louis, Mo., to create an 823-sq.-ft. canopy that shields customers from rain, wind and sunlight without compromising the view of the lake.
Tim Koehler, sales representative at Lawrence Fabric, selected Precontraint 502, manufactured by Serge Ferrari for the canopy project. “The waterproof nature of the material along with its ease of welding, fabricating and installing made it a great choice for the application,” he says.
 Precontraint 502 is designed for dimensional stability and high UV resistance. It is manufactured under equal tension, which helps it retain its shape during installation and while under tension after installation.
Precontraint 502 is designed for dimensional stability and high UV resistance. It is manufactured under equal tension, which helps it retain its shape during installation and while under tension after installation.
The company used 3D modeling to match the layout of the fabric to the shape and design of the frame. The three-person installation crew used a crane to access the upper level of the patio. A 60-foot boom lift secured the frame members in place along with the fabric panel. The crew then attached the frame at the perimeter with self-tapping screws and Keder paneling at the wall of the building.
“The rest of the work was done from the patio via ladders,” Koehler says. “We used structural anchors at the patio deck and wall and mechanically fastened the aluminum frame to the steel support posts with structural bolts.”
 The steel support posts were mounted to the existing patio with concrete bolts. Once the welded aluminum frame was in place, it was mounted above the highest window on the left side of the patio, and attached to roof mount brackets on the right. Full installation of the patio canopy took only two days.
The steel support posts were mounted to the existing patio with concrete bolts. Once the welded aluminum frame was in place, it was mounted above the highest window on the left side of the patio, and attached to roof mount brackets on the right. Full installation of the patio canopy took only two days.
The canopy and posts were manufactured to accept retractable sidewalls in the future. This will result in year-round seating capacity.
Jake Kulju, a frequent contributor to Fabric Architecture, is a freelance writer from Shafer, Minn.
 TEXTILES.ORG
TEXTILES.ORG


